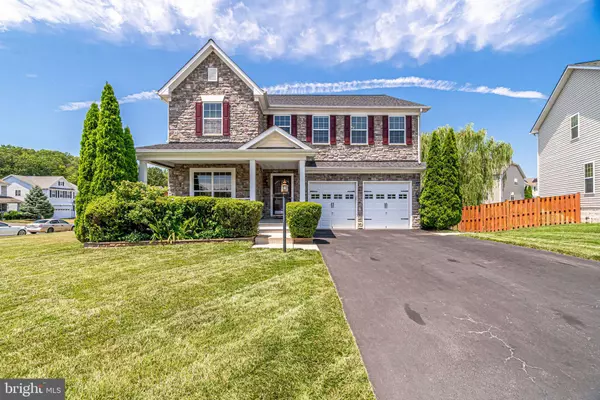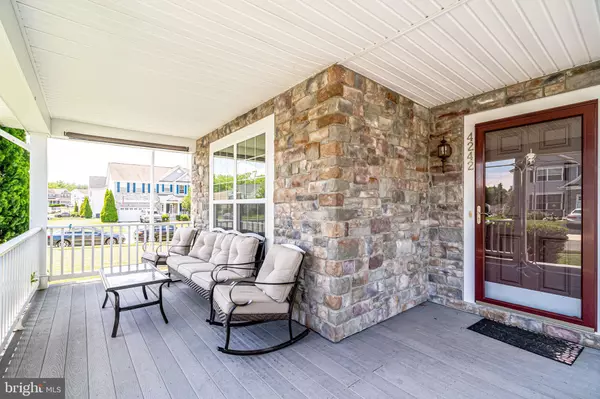For more information regarding the value of a property, please contact us for a free consultation.
4242 MEYERS RD Triangle, VA 22172
Want to know what your home might be worth? Contact us for a FREE valuation!

Our team is ready to help you sell your home for the highest possible price ASAP
Key Details
Sold Price $509,999
Property Type Single Family Home
Sub Type Detached
Listing Status Sold
Purchase Type For Sale
Square Footage 4,364 sqft
Price per Sqft $116
Subdivision Garrison Woods
MLS Listing ID VAPW498632
Sold Date 08/17/20
Style Colonial
Bedrooms 4
Full Baths 3
Half Baths 1
HOA Fees $56/qua
HOA Y/N Y
Abv Grd Liv Area 3,096
Originating Board BRIGHT
Year Built 2009
Annual Tax Amount $5,678
Tax Year 2020
Lot Size 0.261 Acres
Acres 0.26
Property Description
ALL BEST & FINAL OFFERS DUE SUN 7/12/2020 @ 7pm. Beautiful Single Family Home Nestled on a corner lot (.26 acres) in Garrison Woods. 4BR,3.5BA w/private fenced and rear deck that has just been maintenanced. Walk in to a 2-Story Fyr w/Hrdwd in Upgraded Kitchen, Brkfst Nook, and 9ft ceilings! Key Features of this beautiful home are the Huge MBR Ste w/MBA & His/Hers Closets, the Basement has Media Rm (Theatre room) and an additional Bonus Rm w/Closet, as well as the manicured lawn that has its own underground sprinkler system. This is a MUST SEE. Close to I-95 and Quantico and minutes away from StoneBridge Town Center!
Location
State VA
County Prince William
Zoning R4
Rooms
Basement Fully Finished, Outside Entrance, Rear Entrance, Space For Rooms, Sump Pump, Walkout Stairs, Windows, Workshop
Interior
Interior Features Breakfast Area, Butlers Pantry, Combination Dining/Living, Family Room Off Kitchen, Floor Plan - Traditional, Kitchen - Gourmet, Primary Bath(s), Recessed Lighting, Window Treatments, Wood Floors
Hot Water Natural Gas
Heating Central, Forced Air, Programmable Thermostat
Cooling Ceiling Fan(s), Central A/C, Programmable Thermostat
Flooring Carpet, Concrete, Hardwood, Vinyl
Fireplaces Number 1
Fireplaces Type Fireplace - Glass Doors, Gas/Propane
Equipment Dishwasher, Disposal, Icemaker, Refrigerator, Built-In Microwave, Stove
Fireplace Y
Window Features Double Pane
Appliance Dishwasher, Disposal, Icemaker, Refrigerator, Built-In Microwave, Stove
Heat Source Natural Gas
Exterior
Parking Features Garage - Front Entry, Inside Access
Garage Spaces 2.0
Water Access N
Roof Type Asphalt
Accessibility None
Attached Garage 2
Total Parking Spaces 2
Garage Y
Building
Lot Description Corner, Landscaping, Premium
Story 3
Sewer Public Sewer
Water Public
Architectural Style Colonial
Level or Stories 3
Additional Building Above Grade, Below Grade
Structure Type 9'+ Ceilings
New Construction N
Schools
Elementary Schools Dumfries
Middle Schools Graham Park
High Schools Forest Park
School District Prince William County Public Schools
Others
HOA Fee Include Common Area Maintenance,Management,Snow Removal
Senior Community No
Tax ID 8188-56-0021
Ownership Fee Simple
SqFt Source Assessor
Acceptable Financing Cash, Conventional, FHA, VA
Listing Terms Cash, Conventional, FHA, VA
Financing Cash,Conventional,FHA,VA
Special Listing Condition Standard
Read Less

Bought with Robin J Weyrick • RE/MAX Gateway





