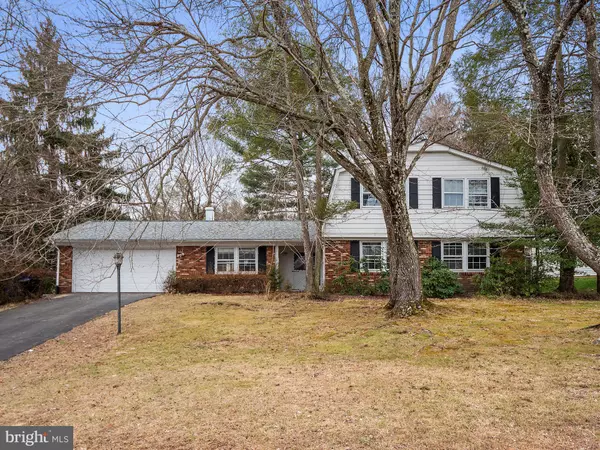For more information regarding the value of a property, please contact us for a free consultation.
14008 BURNING BUSH LN Silver Spring, MD 20906
Want to know what your home might be worth? Contact us for a FREE valuation!

Our team is ready to help you sell your home for the highest possible price ASAP
Key Details
Sold Price $475,000
Property Type Single Family Home
Sub Type Detached
Listing Status Sold
Purchase Type For Sale
Square Footage 2,456 sqft
Price per Sqft $193
Subdivision Strathmore At Bel Pre
MLS Listing ID MDMC738894
Sold Date 02/26/21
Style Colonial
Bedrooms 4
Full Baths 3
HOA Fees $25/mo
HOA Y/N Y
Abv Grd Liv Area 2,456
Originating Board BRIGHT
Year Built 1969
Annual Tax Amount $5,008
Tax Year 2020
Lot Size 0.317 Acres
Acres 0.32
Property Description
Wonderful opportunity to live in the desirable Silver Spring community of Strathmore at Bel Pre. This large 4 bedroom, 3 full bath home offers main level living with a bedroom and full bathroom on the main level, as well as three generously sized bedrooms and two full bathrooms on the upper level. This home sits on a spacious .32 acre lot with lots of mature trees for privacy and shade, and is just two blocks from the community pool! All major systems have been updated within the last 5 years: the roof was replaced in 2019 and the HVAC and water heater were replaced in 2016. The garage doors have also been replaced in the last 5 years. The community association offers a pool, sports courts, playground, picnic area, bathhouse, and pavilion. This is a great opportunity to add your personal touches and TLC and make a home your own! Sold As-Is. View Tour https://vimeo.com/501206821
Location
State MD
County Montgomery
Zoning R200
Rooms
Other Rooms Living Room, Dining Room, Primary Bedroom, Bedroom 2, Bedroom 3, Bedroom 4, Kitchen, Family Room, Laundry, Mud Room, Primary Bathroom, Full Bath
Main Level Bedrooms 1
Interior
Interior Features Wood Floors, Carpet
Hot Water Natural Gas
Heating Forced Air
Cooling Central A/C
Flooring Wood, Ceramic Tile, Carpet
Fireplaces Number 1
Equipment Stove, Oven - Wall, Refrigerator, Dishwasher, Disposal, Freezer, Washer, Dryer
Fireplace Y
Appliance Stove, Oven - Wall, Refrigerator, Dishwasher, Disposal, Freezer, Washer, Dryer
Heat Source Natural Gas
Exterior
Parking Features Garage Door Opener
Garage Spaces 2.0
Amenities Available Pool - Outdoor, Common Grounds, Tot Lots/Playground, Tennis Courts, Basketball Courts, Picnic Area, Other
Water Access N
Roof Type Shingle,Composite
Accessibility None
Attached Garage 2
Total Parking Spaces 2
Garage Y
Building
Story 2
Sewer Public Sewer
Water Public
Architectural Style Colonial
Level or Stories 2
Additional Building Above Grade, Below Grade
New Construction N
Schools
Elementary Schools Strathmore
Middle Schools Argyle
High Schools John F. Kennedy
School District Montgomery County Public Schools
Others
HOA Fee Include Pool(s),Common Area Maintenance
Senior Community No
Tax ID 161301458440
Ownership Fee Simple
SqFt Source Assessor
Special Listing Condition Standard
Read Less

Bought with Camilo J Rodriguez • Freedom Choice Realty LLC





