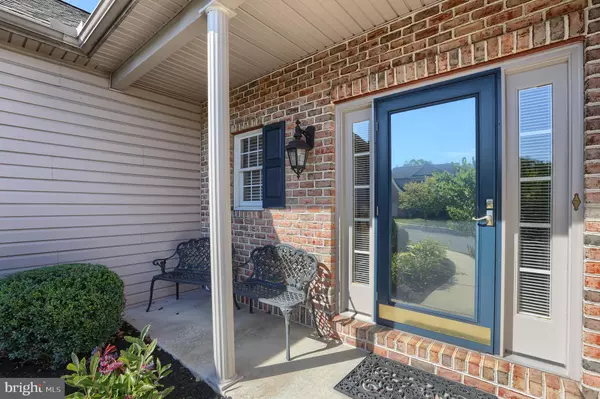For more information regarding the value of a property, please contact us for a free consultation.
2075 BRIGADE RD Enola, PA 17025
Want to know what your home might be worth? Contact us for a FREE valuation!

Our team is ready to help you sell your home for the highest possible price ASAP
Key Details
Sold Price $382,500
Property Type Single Family Home
Sub Type Detached
Listing Status Sold
Purchase Type For Sale
Square Footage 3,542 sqft
Price per Sqft $107
Subdivision Jenkins Grove
MLS Listing ID PACB128890
Sold Date 11/19/20
Style Traditional
Bedrooms 3
Full Baths 3
Half Baths 1
HOA Fees $165/mo
HOA Y/N Y
Abv Grd Liv Area 2,542
Originating Board BRIGHT
Year Built 2002
Annual Tax Amount $6,038
Tax Year 2020
Lot Size 8,276 Sqft
Acres 0.19
Property Description
This Yingst-built home is like a model and shows owner's attention to meticulous detail! The home flows from the moment you open the door into a great foyer with office/den/sitting room with built-ins on the right, to the well-appointed kitchen with custom granite countertops, granite backsplash, newer appliances, 2 step island with seating both sides and storage below. Beautiful dining room that looks out over the deck with views of the mountains and the beautiful hardscaped yard. The living room, dining room, and sitting room all have custom draperies. Great hardwoods throughout most of the first floor. Living room has soaring vaulted ceilings, cast stone gas fireplace and large palladium windows. PRIMARY BEDROOM SUITE IS ON THE FIRST FLOOR as is the laundry making things convenient. These homeowners thought of almost everything... fireplace has blower and remote control, home has whole house generator, gas Rinnai tankless water heater, solid shelving all closets (no wire shelves), pull down stairs and flooring above the garage for extra storage, outside security lights, motion detectors and deck lights (twilight pictures were manufactured to show basic effects), large built in hidden safe, and FINISHED BASEMENT!!! The basement has two large storage areas; and a huge pantry; workshop with built-in work bench, full tiled bathroom with edgeless glass shower, carpet with upgraded padding, wine rack with custom pullouts, and a separate bar, cabinets and table. There is also a pool table/game room with all the necessary equipment. The upstairs includes 2 additional bedrooms and a full bath as well as a loft area that can be used for anything you wish...sitting room, office, game room, the list goes on! And in addition to all this, the owner has done all the required maintenance. Please see the list of improvements in the documents. A one year home warranty is included with an acceptable offer. For a 3D review of the property, please go to https://my.matterport.com/show/?m=MhX7AuioUof&mls=1&ts=1&guides=0
Location
State PA
County Cumberland
Area East Pennsboro Twp (14409)
Zoning RESIDENTIAL
Rooms
Other Rooms Dining Room, Primary Bedroom, Bedroom 2, Bedroom 3, Kitchen, Game Room, Family Room, Den, Foyer, Great Room, Loft, Mud Room, Storage Room, Workshop, Bathroom 3, Primary Bathroom, Full Bath, Half Bath
Basement Full, Fully Finished, Heated, Improved, Interior Access, Outside Entrance, Poured Concrete, Shelving, Walkout Level
Main Level Bedrooms 1
Interior
Interior Features Air Filter System, Attic, Bar, Breakfast Area, Built-Ins, Carpet, Ceiling Fan(s), Chair Railings, Crown Moldings, Dining Area, Entry Level Bedroom, Floor Plan - Traditional, Formal/Separate Dining Room, Kitchen - Eat-In, Kitchen - Island, Pantry, Primary Bath(s), Recessed Lighting, Soaking Tub, Stall Shower, Tub Shower, Upgraded Countertops, Wainscotting, Walk-in Closet(s), Wet/Dry Bar, Window Treatments, Wine Storage, Wood Floors
Hot Water Tankless, Instant Hot Water, Natural Gas
Heating Forced Air
Cooling Ceiling Fan(s), Central A/C, Programmable Thermostat, Air Purification System
Flooring Carpet, Ceramic Tile, Hardwood, Tile/Brick
Heat Source Natural Gas
Exterior
Exterior Feature Deck(s), Patio(s)
Parking Features Garage - Front Entry, Additional Storage Area, Garage Door Opener, Inside Access
Garage Spaces 4.0
Utilities Available Cable TV, Natural Gas Available, Phone
Water Access N
View Mountain, Panoramic
Roof Type Architectural Shingle,Composite
Accessibility 2+ Access Exits, Doors - Lever Handle(s)
Porch Deck(s), Patio(s)
Attached Garage 2
Total Parking Spaces 4
Garage Y
Building
Story 2
Foundation Passive Radon Mitigation
Sewer Public Sewer
Water Public
Architectural Style Traditional
Level or Stories 2
Additional Building Above Grade, Below Grade
New Construction N
Schools
High Schools East Pennsboro Area Shs
School District East Pennsboro Area
Others
Senior Community No
Tax ID 09-14-0837-019
Ownership Fee Simple
SqFt Source Assessor
Special Listing Condition Standard
Read Less

Bought with JENNIFER HOLLISTER • Joy Daniels Real Estate Group, Ltd





