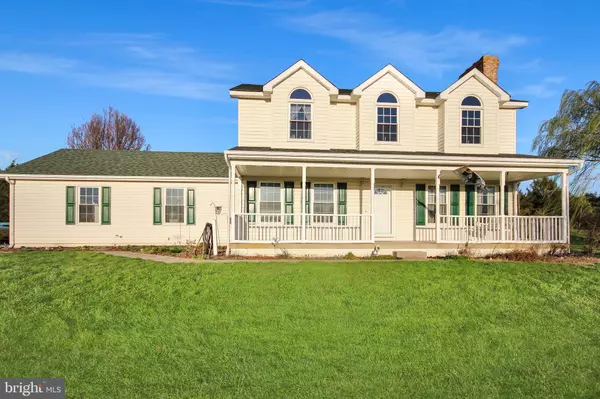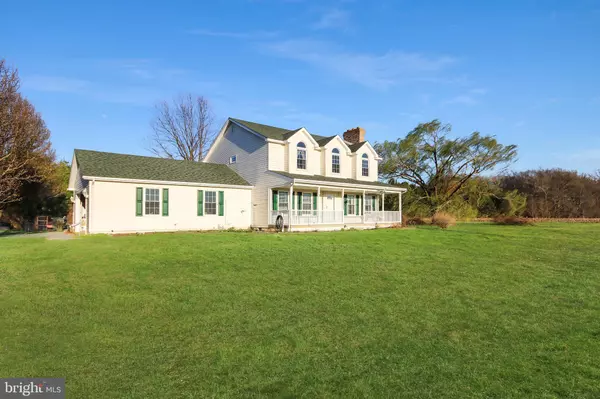For more information regarding the value of a property, please contact us for a free consultation.
310 DUSTY ACRES LN Dover, DE 19901
Want to know what your home might be worth? Contact us for a FREE valuation!

Our team is ready to help you sell your home for the highest possible price ASAP
Key Details
Sold Price $375,000
Property Type Single Family Home
Sub Type Detached
Listing Status Sold
Purchase Type For Sale
Square Footage 2,272 sqft
Price per Sqft $165
Subdivision None Available
MLS Listing ID DEKT247500
Sold Date 06/15/21
Style Colonial
Bedrooms 5
Full Baths 3
HOA Y/N N
Abv Grd Liv Area 2,272
Originating Board BRIGHT
Year Built 1995
Annual Tax Amount $1,624
Tax Year 2020
Lot Size 1.400 Acres
Acres 1.4
Lot Dimensions 1.00 x 0.00
Property Description
Are you looking for a secluded home? Look not further this 5 bed 3 full bath colonial set back off the road in Dover is the one for you. Enter this home to grand entrance of a 2 story foyer. This home boasts a master bedroom on the first and the second floors. Both feature ensuite baths. Entertainment is a breeze. The center of the home is an open floor planned area housing the kitchen, breakfast room and family room. Off of the kitchen is a formal dining room and a large living room featuring a large brick wood burning fire place. The dining room flows through French doors into a relaxing sun room which has a slider door to the back deck. Upstairs offers 4 large bedrooms including the master. Rounding out the upper floor is a full bath with a tub shower combo. Unpack and move in, you are home.
Location
State DE
County Kent
Area Capital (30802)
Zoning AC
Rooms
Other Rooms Living Room, Dining Room, Primary Bedroom, Bedroom 2, Bedroom 3, Kitchen, Family Room, Foyer, Breakfast Room, Bedroom 1, Sun/Florida Room, Bathroom 1, Primary Bathroom
Main Level Bedrooms 1
Interior
Interior Features Ceiling Fan(s), Entry Level Bedroom, Family Room Off Kitchen, Kitchen - Eat-In, Kitchen - Island, Soaking Tub, Stall Shower, Tub Shower, Walk-in Closet(s), Wood Floors
Hot Water Electric
Heating Forced Air, Heat Pump(s)
Cooling Central A/C
Fireplaces Number 2
Fireplaces Type Brick, Wood
Equipment Dishwasher, Refrigerator, Water Heater
Fireplace Y
Appliance Dishwasher, Refrigerator, Water Heater
Heat Source Electric
Laundry Hookup
Exterior
Parking Features Garage - Side Entry, Garage Door Opener, Inside Access
Garage Spaces 10.0
Water Access N
Roof Type Asphalt
Accessibility None
Attached Garage 2
Total Parking Spaces 10
Garage Y
Building
Story 2
Foundation Crawl Space
Sewer Septic = # of BR
Water Well
Architectural Style Colonial
Level or Stories 2
Additional Building Above Grade, Below Grade
New Construction N
Schools
Elementary Schools East Dover
High Schools Dover
School District Capital
Others
Pets Allowed Y
Senior Community No
Tax ID LC-00-03900-01-2503-000
Ownership Fee Simple
SqFt Source Assessor
Acceptable Financing Cash, Conventional, FHA, VA, Other
Listing Terms Cash, Conventional, FHA, VA, Other
Financing Cash,Conventional,FHA,VA,Other
Special Listing Condition Standard
Pets Allowed No Pet Restrictions
Read Less

Bought with Jim Barone • RE/MAX Elite





