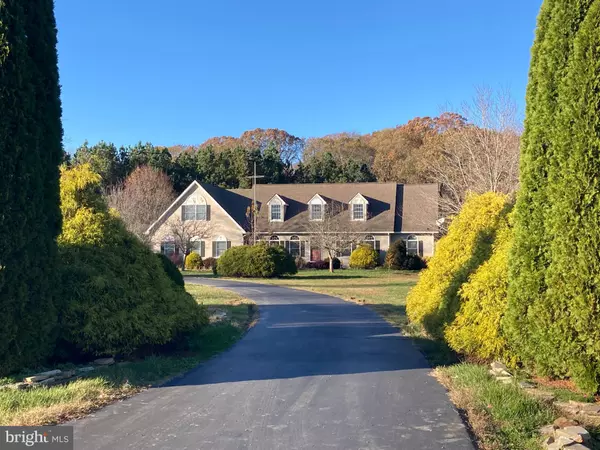For more information regarding the value of a property, please contact us for a free consultation.
9230 FOX MEADOW LN Easton, MD 21601
Want to know what your home might be worth? Contact us for a FREE valuation!

Our team is ready to help you sell your home for the highest possible price ASAP
Key Details
Sold Price $540,000
Property Type Single Family Home
Sub Type Detached
Listing Status Sold
Purchase Type For Sale
Square Footage 2,488 sqft
Price per Sqft $217
Subdivision Highbanks
MLS Listing ID MDTA140734
Sold Date 05/17/21
Style Cape Cod
Bedrooms 4
Full Baths 2
Half Baths 1
HOA Y/N N
Abv Grd Liv Area 2,488
Originating Board BRIGHT
Year Built 1994
Annual Tax Amount $2,987
Tax Year 2020
Lot Size 2.000 Acres
Acres 2.0
Property Description
This lovely 4 bedroom 2.5 bath Cape Cod on a 2 acre lot on a cul-de-sac in Highbanks has it all! Enter via paved driveway to this wonderful setting. Backyard is partially fenced with a gunite heated pool, as well as a large deck, patio with pergula, outdoor shower, dog kennel, tool/flower shed, chicken pen, dog pen and plenty room for other activities. The kitchen has beautiful cherry cabinets and island, stainless steel appliances and granite countertops. The garage has an unfinished bonus room above. Recent renovations include fresh paint , new carpet, new tile in pool, new heat pumps upstairs and downstairs. The upstairs has 3 full bedrooms and a sitting room/office space.
Location
State MD
County Talbot
Zoning R
Rooms
Other Rooms Living Room, Dining Room, Primary Bedroom, Bedroom 2, Bedroom 3, Bedroom 4, Kitchen, Foyer, Sun/Florida Room, Laundry, Bathroom 2, Bonus Room
Main Level Bedrooms 1
Interior
Interior Features Attic, Breakfast Area, Dining Area, Entry Level Bedroom, Floor Plan - Traditional, Formal/Separate Dining Room, Kitchen - Country, Kitchen - Gourmet, Kitchen - Island, Crown Moldings, Wood Floors, Cedar Closet(s), Ceiling Fan(s)
Hot Water Electric
Heating Heat Pump(s)
Cooling Central A/C
Equipment Exhaust Fan, Icemaker, Microwave, Oven/Range - Electric, Refrigerator, Dryer, Washer, Water Heater
Fireplace N
Appliance Exhaust Fan, Icemaker, Microwave, Oven/Range - Electric, Refrigerator, Dryer, Washer, Water Heater
Heat Source Electric
Laundry Main Floor
Exterior
Exterior Feature Deck(s), Porch(es), Patio(s)
Parking Features Additional Storage Area, Garage - Side Entry, Oversized
Garage Spaces 7.0
Pool Fenced, Gunite, Solar Heated
Water Access N
View Trees/Woods
Accessibility None
Porch Deck(s), Porch(es), Patio(s)
Attached Garage 2
Total Parking Spaces 7
Garage Y
Building
Lot Description Backs to Trees, Cul-de-sac, Front Yard, Landscaping, Rear Yard
Story 2
Sewer Community Septic Tank, Private Septic Tank
Water Well
Architectural Style Cape Cod
Level or Stories 2
Additional Building Above Grade, Below Grade
New Construction N
Schools
School District Talbot County Public Schools
Others
Senior Community No
Tax ID 2104163931
Ownership Fee Simple
SqFt Source Assessor
Security Features Monitored,Smoke Detector
Special Listing Condition Standard
Read Less

Bought with Levin M Elzey Jr. • Long & Foster Real Estate, Inc.





