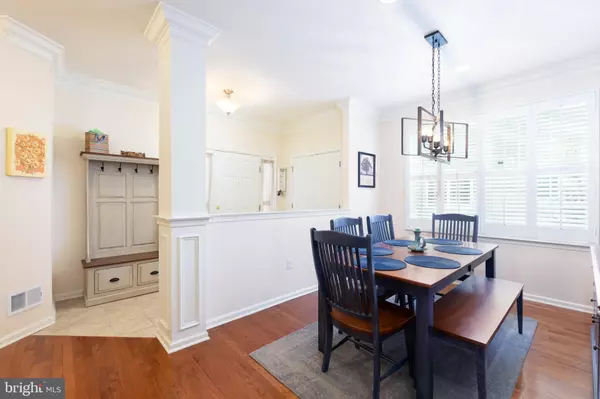For more information regarding the value of a property, please contact us for a free consultation.
153 SIRIUS DR Bear, DE 19701
Want to know what your home might be worth? Contact us for a FREE valuation!

Our team is ready to help you sell your home for the highest possible price ASAP
Key Details
Sold Price $425,000
Property Type Single Family Home
Sub Type Twin/Semi-Detached
Listing Status Sold
Purchase Type For Sale
Square Footage 2,825 sqft
Price per Sqft $150
Subdivision Meridian Crossing
MLS Listing ID DENC523120
Sold Date 05/20/21
Style Colonial,Carriage House
Bedrooms 4
Full Baths 3
Half Baths 1
HOA Fees $134/mo
HOA Y/N Y
Abv Grd Liv Area 2,825
Originating Board BRIGHT
Year Built 2019
Annual Tax Amount $3,387
Tax Year 2020
Lot Size 7,405 Sqft
Acres 0.17
Lot Dimensions 0.00 x 0.00
Property Description
Your new home in Meridian Crossing is now available! Are you interested in new construction without waiting for the builder's schedule? In this new community you will find a “village” of pretty homes. This twin home is spacious at over 2,800 square feet with 4 bedrooms and 3.5 baths. This home was just built in 2019 and the owners chose virtually every upgrade available including a 3-season sunroom just added in 2020. Double crown molding, hardwood on the main floor, granite counters, upgraded soft close cabinets are just a few of the many builder upgrades included in this home. From the curb appeal of the pretty stone and on trend navy blue door, enter the convenient foyer and notice the gleaming hardwood floors. To the right is the double garage entrance, large laundry room and powder room. The dining area is open to the hall which leads to the upgraded kitchen with all top-end appliances, gas cooking, real wood soft close cabinets. Breakfast can be served at the high counter with multiple stools, open to the family room with gas fireplace. Or enjoy your breakfast or a cup of tea most of the year on the brand new sunroom deck, fully glassed in for cooler seasons and screened for summer breezes! From there you can also access a deck for grilling and the stairs to the fully fenced backyard. The spacious owner's suite is on the main level with multiple closets and large bathroom with oversized walk-in shower. A large pantry and access to the unfinished, but full and dry basement completes this level. On the 2nd level, you'll find upgraded berber carpeting, another spacious family room and 3 more huge bedrooms! Two of the bedrooms have ensuite bathrooms with tub/showers, one also opening to the hallway for access to the 4th bedroom and family room. Notice that the included upgraded plantation shutters are on every window both upstairs and down. Other upgrades to the home include a higher powered gas heat pump, cabinets in the laundry room and epoxy paint on the 2 car garage floor. There are no more twins being constructed at this time and regardless, why wait? You can move into this home tomorrow without stress because the thoughtful details and tasteful upgrades were already completed for you! Move-in ready doesn't even begin to describe this home. Take a tour for yourself today!
Location
State DE
County New Castle
Area Newark/Glasgow (30905)
Zoning ST
Rooms
Other Rooms Dining Room, Primary Bedroom, Bedroom 2, Bedroom 3, Bedroom 4, Kitchen, Family Room, Sun/Florida Room, Loft
Basement Full
Main Level Bedrooms 1
Interior
Interior Features Wood Floors, Carpet
Hot Water Electric
Heating Forced Air
Cooling Central A/C
Fireplaces Number 1
Fireplaces Type Gas/Propane
Equipment Stainless Steel Appliances, Refrigerator, Microwave, Dishwasher, Disposal, Washer, Dryer, Oven/Range - Gas
Furnishings No
Fireplace Y
Appliance Stainless Steel Appliances, Refrigerator, Microwave, Dishwasher, Disposal, Washer, Dryer, Oven/Range - Gas
Heat Source Natural Gas
Laundry Main Floor
Exterior
Parking Features Garage - Front Entry, Garage Door Opener, Inside Access
Garage Spaces 6.0
Amenities Available Club House, Pool - Outdoor, Basketball Courts, Volleyball Courts, Tennis Courts
Water Access N
Roof Type Architectural Shingle
Accessibility None
Attached Garage 2
Total Parking Spaces 6
Garage Y
Building
Story 2
Sewer Public Sewer
Water Public
Architectural Style Colonial, Carriage House
Level or Stories 2
Additional Building Above Grade, Below Grade
New Construction N
Schools
School District Colonial
Others
HOA Fee Include Common Area Maintenance,Snow Removal,Trash,Lawn Maintenance
Senior Community No
Tax ID 10-052.10-127
Ownership Fee Simple
SqFt Source Assessor
Horse Property N
Special Listing Condition Standard
Read Less

Bought with Praveen Ponna • Keller Williams Realty Group





