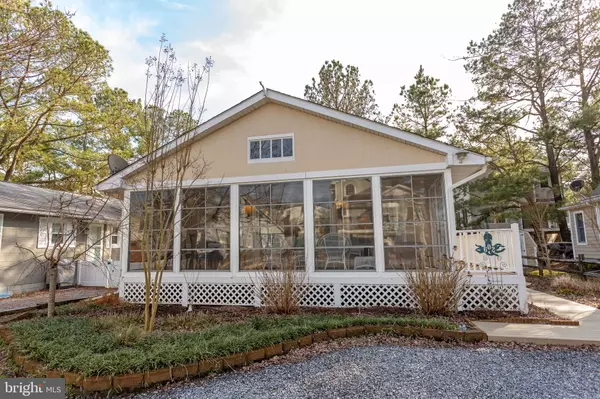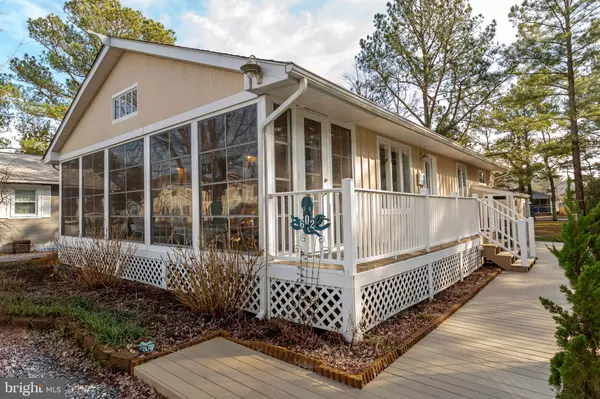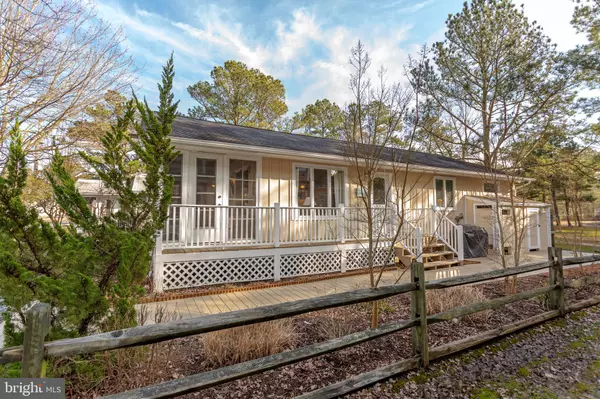For more information regarding the value of a property, please contact us for a free consultation.
602 7TH ST Bethany Beach, DE 19930
Want to know what your home might be worth? Contact us for a FREE valuation!

Our team is ready to help you sell your home for the highest possible price ASAP
Key Details
Sold Price $445,000
Property Type Single Family Home
Sub Type Detached
Listing Status Sold
Purchase Type For Sale
Square Footage 1,200 sqft
Price per Sqft $370
Subdivision Tingles Addition
MLS Listing ID DESU149074
Sold Date 02/14/20
Style Coastal,Cottage
Bedrooms 3
Full Baths 2
HOA Y/N N
Abv Grd Liv Area 1,200
Originating Board BRIGHT
Year Built 1984
Annual Tax Amount $1,312
Lot Size 5,000 Sqft
Acres 0.11
Lot Dimensions 50 x 100
Property Description
Light filled Open Floor Plan 3BR, 2BA Coastal Retreat. Recently updated year round home w gas cook top & 3 Season Screen Porch is filled w beach charm. Overlooks the canal w homeowner use of dock & access Salt Pond & Indian River Bay... Perfect for kayaking, paddle boarding or crabbing. Both the Dock & Boat ramp at end of street are maintained by the Town of Bethany. Enjoy biking, walking to beach or take convenient Bethany Trolley. Outdoor Shower & lots of storage. This wonderful cottage is offered furnished w TV's ready for your enjoyment or rental. Includes....VALUABLE FREE BETHANY BEACH MUNICIPAL PARKING PERMIT is only available to owners in city limits of Bethany Beach. Rental potential $2000-2200 peak wks, = $19K+ Season plus shoulder Season
Location
State DE
County Sussex
Area Baltimore Hundred (31001)
Zoning 10/128
Direction West
Rooms
Main Level Bedrooms 3
Interior
Interior Features Bar, Ceiling Fan(s), Combination Kitchen/Dining, Combination Kitchen/Living, Entry Level Bedroom, Floor Plan - Open, Kitchen - Eat-In, Primary Bath(s), Window Treatments
Hot Water Electric
Heating Baseboard - Electric
Cooling Central A/C
Flooring Tile/Brick, Vinyl, Carpet
Equipment Dishwasher, Disposal, Dryer, Icemaker, Microwave, Oven - Self Cleaning, Oven/Range - Gas, Refrigerator, Range Hood, Washer, Water Heater
Furnishings Yes
Fireplace N
Window Features Double Pane,Insulated,Screens,Vinyl Clad
Appliance Dishwasher, Disposal, Dryer, Icemaker, Microwave, Oven - Self Cleaning, Oven/Range - Gas, Refrigerator, Range Hood, Washer, Water Heater
Heat Source Electric
Laundry Main Floor
Exterior
Exterior Feature Porch(es), Screened, Deck(s)
Garage Spaces 4.0
Utilities Available Propane, Electric Available
Water Access Y
Water Access Desc Canoe/Kayak,Boat - Powered,Private Access
View Canal
Roof Type Architectural Shingle
Street Surface Black Top
Accessibility 2+ Access Exits
Porch Porch(es), Screened, Deck(s)
Road Frontage State
Total Parking Spaces 4
Garage N
Building
Story 1
Foundation Concrete Perimeter
Sewer Public Sewer
Water Public
Architectural Style Coastal, Cottage
Level or Stories 1
Additional Building Above Grade, Below Grade
Structure Type Dry Wall,Wood Walls,Vaulted Ceilings
New Construction N
Schools
School District Indian River
Others
Senior Community No
Tax ID 134-13.15-7.01
Ownership Fee Simple
SqFt Source Assessor
Acceptable Financing Cash, Conventional
Listing Terms Cash, Conventional
Financing Cash,Conventional
Special Listing Condition Standard
Read Less

Bought with MATT BRITTINGHAM • Patterson-Schwartz-Rehoboth





