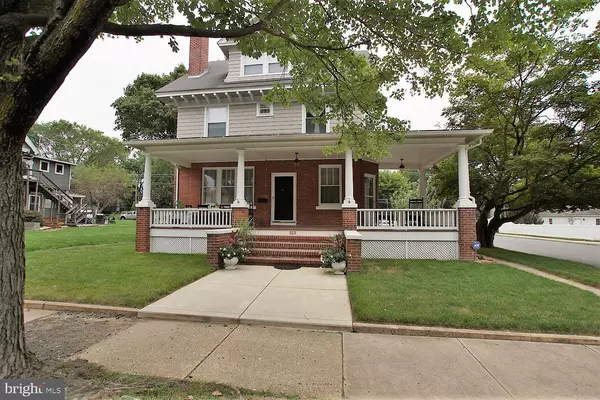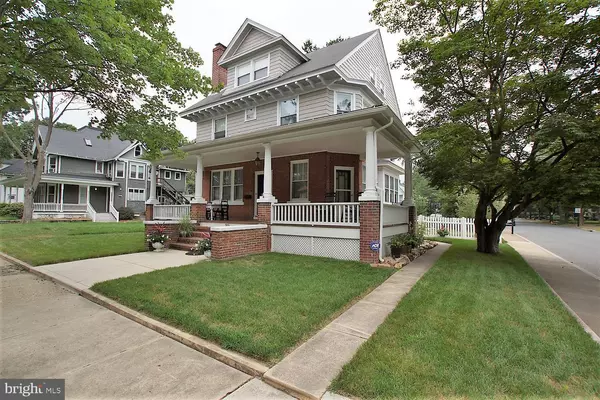For more information regarding the value of a property, please contact us for a free consultation.
315 N STATE ST Dover, DE 19901
Want to know what your home might be worth? Contact us for a FREE valuation!

Our team is ready to help you sell your home for the highest possible price ASAP
Key Details
Sold Price $350,000
Property Type Single Family Home
Sub Type Detached
Listing Status Sold
Purchase Type For Sale
Square Footage 2,880 sqft
Price per Sqft $121
Subdivision None Available
MLS Listing ID DEKT235994
Sold Date 10/07/20
Style Colonial,Victorian
Bedrooms 6
Full Baths 2
Half Baths 2
HOA Y/N N
Abv Grd Liv Area 2,880
Originating Board BRIGHT
Year Built 1928
Annual Tax Amount $2,363
Tax Year 2020
Lot Size 8,850 Sqft
Acres 0.2
Lot Dimensions 59.00 x 150.00
Property Description
Opportunities like this happen once in a lifetime. This stately home is located on one of Dover's finest streets, historic State Street. It is nestled within walking distances from Wesley College, Silver Lake, elementary and middle schools, and Downtown Dover's many boutique shops and restaurants. If location, location, location isn't enough, don't worry. As you can tell from the photos, the historic home has been transformed to be a contemporary work of art inside. You name it, and it has been renovated. Furthermore, it has been recently inspected, including the chimney, and the few items found have also been repaired. The wrap around front porch is a great place to enjoy friends and neighbors. Inside the beauty and charm are showcased through refinished hard wood floors and features a fireplace to enjoy on cooler days and evenings. The layout then draws you into the formal dining room. Everybody's favorite room is the completely renovated kitchen and family room area. They work together like a well oiled machine and the space is accented with granite counters, upgraded appliances, clean white cabinetry, and a butler's pantry all open to the family room making for easy conversation while the chef of the home prepares meals. Two staircases offer options to get to the second floor. On the second floor there are 3 bedrooms. The master accesses a media / loft room that is a great place to get away. Two full baths also give choices. The third floor offers yet a 3rd full bath and two additional bedrooms. There is a basement that has been waterproofed and conditioned and is the perfect location for storage or a workout or both! Outside there are just as many great spaces with a patio, fenced yard, outside fireplace, and landscape garden. Finally, a detached garage keeps cars or toys out of the elements. When I say once in a lifetime, I mean it!
Location
State DE
County Kent
Area Capital (30802)
Zoning RG1
Rooms
Other Rooms Living Room, Dining Room, Primary Bedroom, Bedroom 2, Bedroom 3, Bedroom 4, Bedroom 5, Kitchen, Family Room, Office, Bedroom 6
Basement Full, Drainage System, Outside Entrance
Interior
Interior Features Ceiling Fan(s), Attic
Hot Water Natural Gas
Heating Forced Air
Cooling Central A/C
Flooring Wood, Vinyl, Carpet
Fireplaces Number 1
Fireplaces Type Brick
Fireplace Y
Heat Source Natural Gas
Laundry Main Floor
Exterior
Exterior Feature Porch(es)
Parking Features Oversized
Garage Spaces 2.0
Utilities Available Cable TV Available
Water Access N
Roof Type Pitched,Shingle
Accessibility None
Porch Porch(es)
Total Parking Spaces 2
Garage Y
Building
Story 2
Foundation Block, Brick/Mortar
Sewer Public Sewer
Water Public
Architectural Style Colonial, Victorian
Level or Stories 2
Additional Building Above Grade, Below Grade
New Construction N
Schools
School District Capital
Others
Senior Community No
Tax ID ED-05-06817-02-6000-000
Ownership Fee Simple
SqFt Source Assessor
Security Features Security System
Acceptable Financing Cash, Conventional, VA
Listing Terms Cash, Conventional, VA
Financing Cash,Conventional,VA
Special Listing Condition Standard
Read Less

Bought with Angel L Cabazza • RE/MAX Horizons





