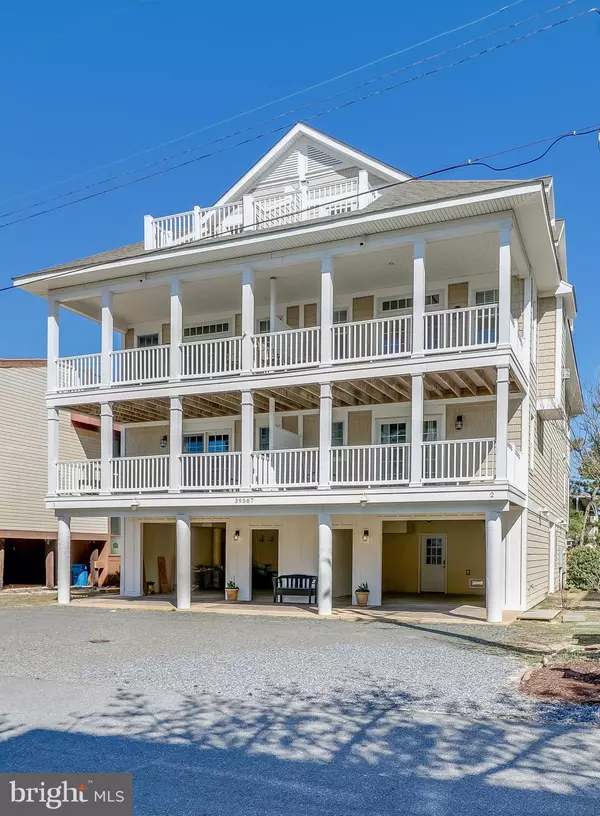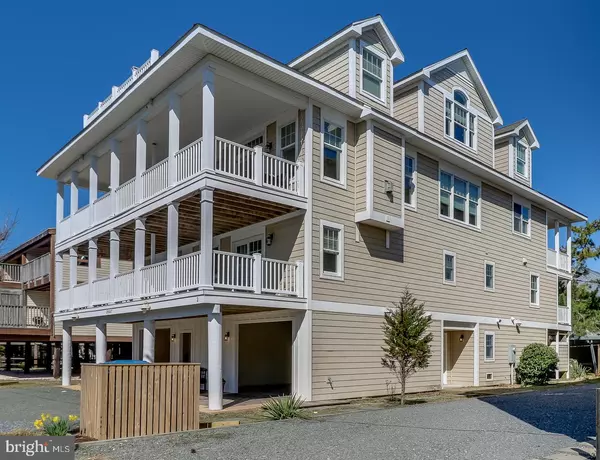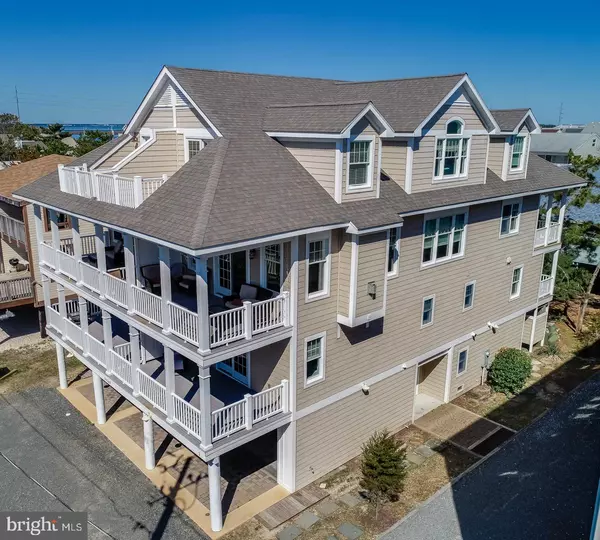For more information regarding the value of a property, please contact us for a free consultation.
39587 ADMIRAL RD #2 Bethany Beach, DE 19930
Want to know what your home might be worth? Contact us for a FREE valuation!

Our team is ready to help you sell your home for the highest possible price ASAP
Key Details
Sold Price $1,600,000
Property Type Condo
Sub Type Condo/Co-op
Listing Status Sold
Purchase Type For Sale
Square Footage 3,200 sqft
Price per Sqft $500
Subdivision Tower Shores
MLS Listing ID DESU178568
Sold Date 06/23/21
Style Coastal,Contemporary
Bedrooms 4
Full Baths 3
Condo Fees $100
HOA Fees $43/ann
HOA Y/N Y
Abv Grd Liv Area 3,200
Originating Board BRIGHT
Year Built 2010
Annual Tax Amount $3,724
Tax Year 2020
Lot Size 5,663 Sqft
Acres 0.13
Lot Dimensions 60.00 x 100.00
Property Description
Welcome to your beach house in Tower Shores! Just steps to the beach, this east-facing duplex is fully furnished, turnkey, and ready for you. There is plenty of room for the entire family, with 4 bedrooms, 3.5 bathrooms, and a loft—you can sleep up to 12! This custom home features 3,200 square feet of living space, with each floor providing both front and back deck space which totals over 800 square feet. Details such as hardwood floors, Andersen windows, and many beautiful finishings make this house truly a home. The first floor features an entryway with closet/storage space as well as a separate closet built out and ready for a future elevator. The second floor features three bedrooms (complete with seven beds), two bathrooms, and a laundry room. As you reach the third floor, you will discover the inverted floor plan with an open and beautiful living room, dining room, and kitchen. Kitchen highlights include stainless steel appliances, granite countertops, an undermount sink, and a breakfast bar. The living room boasts a gas fireplace and looks out onto the balcony, offering views of the ocean and the bay. The fourth floor features the second owner's suite and a loft. Moreover, the en suite bathroom on this floor features a double sink and a soaking tub. This property is currently being utilized as a rental and has already been rented throughout Summer 2021. Schedule your tour of this beautiful property today! Check out the floor plans and Matterport tour https://my.matterport.com/show/?m=e7eHVUZTdsu
Location
State DE
County Sussex
Area Baltimore Hundred (31001)
Zoning MR
Direction East
Rooms
Other Rooms Living Room, Dining Room, Primary Bedroom, Bedroom 2, Bedroom 3, Kitchen, Bedroom 1, Laundry, Loft, Bathroom 1, Bathroom 2, Primary Bathroom, Half Bath
Interior
Interior Features Breakfast Area, Carpet, Ceiling Fan(s), Central Vacuum, Combination Dining/Living, Combination Kitchen/Dining, Crown Moldings, Dining Area, Family Room Off Kitchen, Floor Plan - Open, Kitchen - Eat-In, Pantry, Bathroom - Soaking Tub, Bathroom - Stall Shower, Bathroom - Tub Shower, Upgraded Countertops, Walk-in Closet(s), Window Treatments, Wood Floors
Hot Water Tankless
Heating Forced Air, Heat Pump(s)
Cooling Central A/C
Flooring Hardwood, Carpet, Ceramic Tile
Fireplaces Number 1
Fireplaces Type Gas/Propane
Equipment Built-In Microwave, Built-In Range, Cooktop, Dishwasher, Disposal, Dryer, Exhaust Fan, Microwave, Oven - Wall, Oven/Range - Electric, Stainless Steel Appliances, Washer, Water Heater - Tankless
Furnishings Yes
Fireplace Y
Appliance Built-In Microwave, Built-In Range, Cooktop, Dishwasher, Disposal, Dryer, Exhaust Fan, Microwave, Oven - Wall, Oven/Range - Electric, Stainless Steel Appliances, Washer, Water Heater - Tankless
Heat Source Propane - Leased
Laundry Has Laundry
Exterior
Exterior Feature Deck(s)
Garage Spaces 4.0
Amenities Available Beach
Water Access N
View Ocean, Bay
Accessibility Other
Porch Deck(s)
Total Parking Spaces 4
Garage N
Building
Story 4
Sewer Public Sewer
Water Public
Architectural Style Coastal, Contemporary
Level or Stories 4
Additional Building Above Grade, Below Grade
New Construction N
Schools
School District Indian River
Others
HOA Fee Include Common Area Maintenance,Ext Bldg Maint,Lawn Maintenance,Road Maintenance,Trash,Snow Removal
Senior Community No
Tax ID 134-05.00-102.00
Ownership Fee Simple
SqFt Source Assessor
Special Listing Condition Standard
Read Less

Bought with HENRY A JAFFE • Monument Sotheby's International Realty





