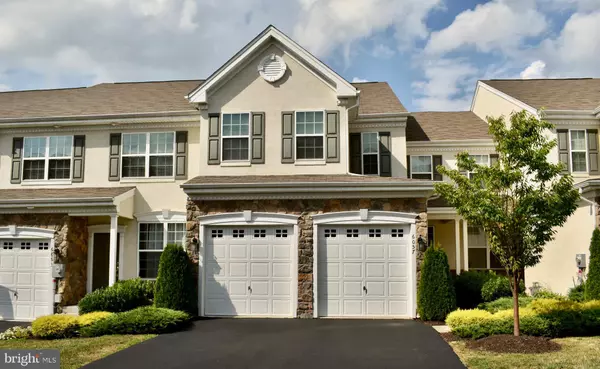For more information regarding the value of a property, please contact us for a free consultation.
6057 VALLEY FORGE DR Coopersburg, PA 18036
Want to know what your home might be worth? Contact us for a FREE valuation!

Our team is ready to help you sell your home for the highest possible price ASAP
Key Details
Sold Price $319,500
Property Type Condo
Sub Type Condo/Co-op
Listing Status Sold
Purchase Type For Sale
Square Footage 2,176 sqft
Price per Sqft $146
Subdivision Liberty Village
MLS Listing ID PALH112230
Sold Date 01/24/20
Style Colonial
Bedrooms 3
Full Baths 2
Half Baths 1
Condo Fees $210/mo
HOA Y/N N
Abv Grd Liv Area 2,176
Originating Board BRIGHT
Year Built 2012
Annual Tax Amount $5,541
Tax Year 2019
Property Description
Come see the spectacular mountaintop views from this luxurious Liberty Village Townhome, located in the highly-acclaimed Southern Lehigh SD. Located in one of the most desirable locations in the villiage with clear open views. Open kitchen featuring all the modern upgrades, including 42-inch cabinets, granite countertops, stainless steel appliances, glass/tile backsplash and beautiful hardwood flooring. Off the kitchen are glass doors that lead to a second story deck where you can take advantage of the panoramic views. Your large breakfast bar seats plenty and opens to the family room with a gas fireplace and lots of natural light. The first floor also offers a large half-bath, living room and a roomy formal dining room, perfect for entertaining. For more priceless views head to the master bedroom suite complete with two walk-in closets, soaking tub, double vanity, large tiled shower stall and private water closet. Two additional bedrooms each with ample of closet space, a laundry room, and a hall bathroom finish out the second floor. High ceilings and a true walkout daylight basement. Special features include a two-car garage (420 sq. ft.), a whole house vacuum, a reverse osmosis water treatment system, built-in speakers in front living room. Enjoy carefree living, all outside maintenance covered by the association, snow removal, grass cutting, landscaping, club house and pool. This location is close to Southern Lehigh Schools, desirable shopping and restaurants and the major routes (309, 78, 378).
Location
State PA
County Lehigh
Area Upper Saucon Twp (12322)
Zoning RESIDENTIAL
Rooms
Other Rooms Living Room, Dining Room, Primary Bedroom, Kitchen, Family Room, Basement, Laundry, Bathroom 1, Bathroom 2, Primary Bathroom, Half Bath
Basement Daylight, Full, Outside Entrance, Rear Entrance, Windows
Interior
Interior Features Central Vacuum, Dining Area, Formal/Separate Dining Room, Floor Plan - Open, Kitchen - Island, Primary Bath(s), Soaking Tub, Stall Shower, Walk-in Closet(s), Water Treat System
Hot Water Natural Gas
Heating Forced Air
Cooling Central A/C
Fireplaces Type Gas/Propane
Equipment Central Vacuum, Humidifier, Water Conditioner - Owned
Fireplace Y
Appliance Central Vacuum, Humidifier, Water Conditioner - Owned
Heat Source Natural Gas
Laundry Upper Floor
Exterior
Exterior Feature Deck(s)
Parking Features Additional Storage Area, Garage - Front Entry
Garage Spaces 4.0
Utilities Available Electric Available, Natural Gas Available
Amenities Available Club House, Pool - Outdoor
Water Access N
View Mountain, Panoramic, Valley
Roof Type Asphalt
Accessibility None
Porch Deck(s)
Attached Garage 2
Total Parking Spaces 4
Garage Y
Building
Story 2
Sewer Public Septic
Water Public
Architectural Style Colonial
Level or Stories 2
Additional Building Above Grade
New Construction N
Schools
High Schools Southern Lehigh
School District Southern Lehigh
Others
HOA Fee Include All Ground Fee,Common Area Maintenance,Lawn Maintenance,Pool(s)
Senior Community No
Tax ID 642414507948 221
Ownership Condominium
Acceptable Financing Conventional, FHA, Cash
Listing Terms Conventional, FHA, Cash
Financing Conventional,FHA,Cash
Special Listing Condition Standard
Read Less

Bought with Non Member • Non Subscribing Office




