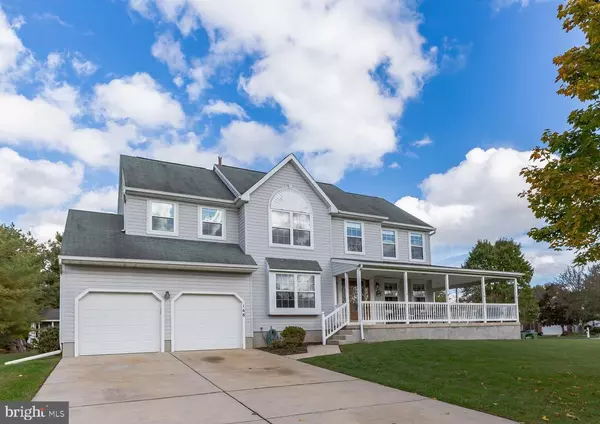For more information regarding the value of a property, please contact us for a free consultation.
148 PREAMBLE DR Marlton, NJ 08053
Want to know what your home might be worth? Contact us for a FREE valuation!

Our team is ready to help you sell your home for the highest possible price ASAP
Key Details
Sold Price $515,000
Property Type Single Family Home
Sub Type Detached
Listing Status Sold
Purchase Type For Sale
Square Footage 3,694 sqft
Price per Sqft $139
Subdivision Ravenscliff
MLS Listing ID NJBL384710
Sold Date 01/15/21
Style Colonial
Bedrooms 5
Full Baths 3
Half Baths 2
HOA Y/N N
Abv Grd Liv Area 2,682
Originating Board BRIGHT
Year Built 1996
Annual Tax Amount $11,299
Tax Year 2020
Lot Size 0.420 Acres
Acres 0.42
Lot Dimensions 0.00 x 0.00
Property Description
Welcome to this beautiful 5 bedroom, 3/2 bath home in the desirable neighborhood of Ravenscliff. This spacious home has so much to offer, beginning with the large wrap around front porch. Stepping inside you will find a center hall colonial with open staircase, shadow box trim, moldings, hardwood floors throughout the main floor and formal living and dining rooms. This home features a main floor in-law/au pair suite with full bath or use it as a quiet and private office. The remodeled kitchen has custom maple cabinetry with custom coffee nook, glass panel doors, and slider shelving in most cabinets. Large island, breakfast area, ceramic tile flooring and stainless appliances round out this fabulous kitchen! Just off the kitchen is the family room with cathedral ceiling, fireplace and hardwood flooring. You will love the owner suite which includes walk-in closet and en suite with double sink vanity, Jacuzzi Garden tub, large shower and ceramic floor. Three more large bedrooms, hall bath with ceramic tile floor, laundry and new carpeting complete this upper floor. Moving on to the full finished basement, you will be planning family parties in this amazing custom designed basement with so many extras. Solid oak bead board wainscoting, beautiful custom built-in cabinet with wine racks, bench with storage and large bar with fridge and microwave will easily accommodate a crowd with room for a pool table and large TV. A half bath, utility room and French doors that lead to an exercise room complete this basement designed for entertaining! So much more to love about this home, including: large patio, attractive shed and nearly a half acre lot, 2 car garage, alarm system, 11 year old HVAC/water heater, and home generator just to name a few! You will love the two playgrounds and tennis courts in this neighborhood, nearby shopping and great restaurants, great school system, easy access to all major highways to center city Philadelphia and NYC! You must see this home!
Location
State NJ
County Burlington
Area Evesham Twp (20313)
Zoning MD
Rooms
Basement Fully Finished
Main Level Bedrooms 1
Interior
Hot Water Natural Gas
Heating Forced Air
Cooling Central A/C
Flooring Hardwood, Ceramic Tile, Carpet
Fireplaces Number 1
Fireplaces Type Wood
Equipment Built-In Microwave, Dishwasher, Disposal, Extra Refrigerator/Freezer, Microwave, Oven - Double, Washer, Dryer
Fireplace Y
Appliance Built-In Microwave, Dishwasher, Disposal, Extra Refrigerator/Freezer, Microwave, Oven - Double, Washer, Dryer
Heat Source Natural Gas
Laundry Upper Floor
Exterior
Exterior Feature Patio(s)
Parking Features Garage - Front Entry
Garage Spaces 6.0
Water Access N
Roof Type Shingle
Accessibility None
Porch Patio(s)
Attached Garage 2
Total Parking Spaces 6
Garage Y
Building
Story 2
Sewer Public Sewer
Water Public
Architectural Style Colonial
Level or Stories 2
Additional Building Above Grade, Below Grade
New Construction N
Schools
School District Evesham Township
Others
Senior Community No
Tax ID 13-00011 40-00023
Ownership Fee Simple
SqFt Source Assessor
Special Listing Condition Standard
Read Less

Bought with Jukab Seo • Realty Mark Advantage





