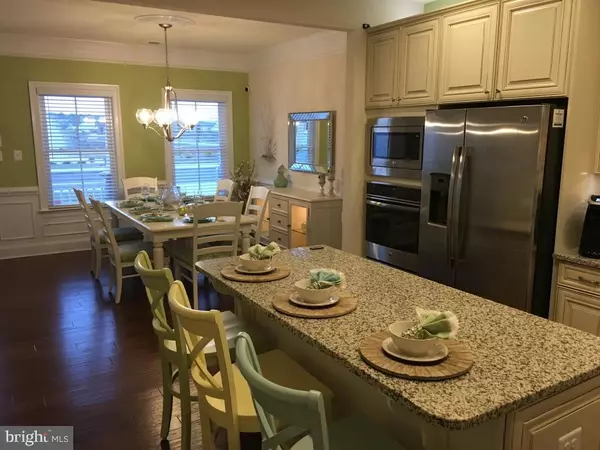For more information regarding the value of a property, please contact us for a free consultation.
32773 WATCHTOWER DR Selbyville, DE 19975
Want to know what your home might be worth? Contact us for a FREE valuation!

Our team is ready to help you sell your home for the highest possible price ASAP
Key Details
Sold Price $417,000
Property Type Townhouse
Sub Type Interior Row/Townhouse
Listing Status Sold
Purchase Type For Sale
Square Footage 1,258 sqft
Price per Sqft $331
Subdivision The Overlook
MLS Listing ID DESU166388
Sold Date 09/30/20
Style Villa
Bedrooms 3
Full Baths 2
Half Baths 1
HOA Fees $290/mo
HOA Y/N Y
Abv Grd Liv Area 1,258
Originating Board BRIGHT
Year Built 2016
Annual Tax Amount $1,111
Tax Year 2020
Lot Size 4,356 Sqft
Acres 0.1
Lot Dimensions 28.00 x 163.00
Property Description
Welcome to the Amazing Overlook Community with this gorgeous 3 bedroom, 2.5 bath townhome with 2,200 sq ft of living space. Upgrades galore! Open concept with hardwood flooring throughout the 1st floor, large kitchen Island with granite tops, soft close cabinetry with lighting, stainless steal appliances, 1st floor master with walk in shower, soaking tub, double vanity & comfort height toilet. Upstairs you have a loft area, 2 large bedrooms one with a private balcony overlooking the beautiful pond with fountain, hall bath and large storage area. Many unique upgrades including the coastal style back splash, trimmed columns in the great/sun room, beachy hand painted murals, shower glass doors, ceiling fans in upstairs bedrooms, a beautiful chandelier in the master, large paver patio & more. Sun rises in the back and sets in the front. Amazing community amenities bay front club house, sandy bay beach, sidewalks, community fire-pit, kayak and paddle board launch all with in a few miles to the beautiful Atlantic Ocean and Delaware Beaches. This is a must see property!
Location
State DE
County Sussex
Area Baltimore Hundred (31001)
Zoning RESIDENTIAL
Rooms
Main Level Bedrooms 3
Interior
Interior Features Attic, Dining Area, Combination Kitchen/Living, Combination Dining/Living, Crown Moldings, Recessed Lighting, Kitchen - Gourmet, Kitchen - Table Space, Primary Bath(s), Wainscotting, Walk-in Closet(s), Ceiling Fan(s), Carpet, Entry Level Bedroom, Floor Plan - Open
Hot Water Electric
Heating Central, Programmable Thermostat
Cooling Central A/C
Flooring Hardwood, Carpet, Tile/Brick
Equipment Water Heater - Tankless, Dishwasher, Disposal, Instant Hot Water, Exhaust Fan, Refrigerator, Oven - Self Cleaning, Oven - Wall, Built-In Microwave, Dryer - Front Loading, Six Burner Stove, Icemaker, Stainless Steel Appliances, Dryer - Electric, Cooktop, ENERGY STAR Dishwasher, ENERGY STAR Clothes Washer
Furnishings No
Fireplace N
Window Features Vinyl Clad
Appliance Water Heater - Tankless, Dishwasher, Disposal, Instant Hot Water, Exhaust Fan, Refrigerator, Oven - Self Cleaning, Oven - Wall, Built-In Microwave, Dryer - Front Loading, Six Burner Stove, Icemaker, Stainless Steel Appliances, Dryer - Electric, Cooktop, ENERGY STAR Dishwasher, ENERGY STAR Clothes Washer
Heat Source Other
Laundry Dryer In Unit, Has Laundry, Main Floor, Washer In Unit
Exterior
Exterior Feature Balcony, Patio(s), Porch(es)
Parking Features Built In, Garage - Front Entry, Garage Door Opener
Garage Spaces 1.0
Amenities Available Common Grounds, Pool - Outdoor, Club House
Water Access N
Roof Type Architectural Shingle
Street Surface Paved
Accessibility Other, Level Entry - Main, 32\"+ wide Doors
Porch Balcony, Patio(s), Porch(es)
Attached Garage 1
Total Parking Spaces 1
Garage Y
Building
Lot Description Backs to Trees, Front Yard, Rear Yard, Landscaping
Story 2
Foundation Concrete Perimeter, Slab
Sewer Public Sewer
Water Public
Architectural Style Villa
Level or Stories 2
Additional Building Above Grade, Below Grade
Structure Type Dry Wall,2 Story Ceilings,9'+ Ceilings,Vaulted Ceilings
New Construction N
Schools
Elementary Schools Phillip C. Showell
Middle Schools Selbeyville
High Schools Indian River
School District Indian River
Others
HOA Fee Include Common Area Maintenance,Taxes,Insurance,Trash,Health Club,Lawn Care Front,Lawn Care Rear,Pool(s)
Senior Community No
Tax ID 533-20.00-85.00
Ownership Fee Simple
SqFt Source Assessor
Security Features Motion Detectors,Security System,Exterior Cameras,Smoke Detector
Acceptable Financing Cash, Conventional, FHA, VA
Horse Property N
Listing Terms Cash, Conventional, FHA, VA
Financing Cash,Conventional,FHA,VA
Special Listing Condition Standard
Read Less

Bought with LAURIE MCFAUL • Keller Williams Realty





