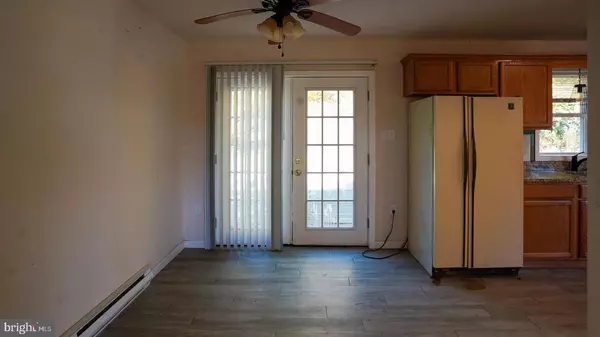For more information regarding the value of a property, please contact us for a free consultation.
320 PILGERT ST Alburtis, PA 18011
Want to know what your home might be worth? Contact us for a FREE valuation!

Our team is ready to help you sell your home for the highest possible price ASAP
Key Details
Sold Price $226,497
Property Type Single Family Home
Sub Type Detached
Listing Status Sold
Purchase Type For Sale
Square Footage 960 sqft
Price per Sqft $235
Subdivision None Available
MLS Listing ID PABK361992
Sold Date 12/18/20
Style Ranch/Rambler
Bedrooms 3
Full Baths 1
HOA Y/N N
Abv Grd Liv Area 960
Originating Board BRIGHT
Year Built 2000
Annual Tax Amount $4,517
Tax Year 2020
Lot Size 4.110 Acres
Acres 4.11
Lot Dimensions 0.00 x 0.00
Property Description
Imagine...Walking out onto your front deck which overlooks part of the 4.1 acres this home is situated on. This home features a spacious living room, and a full eat in kitchen with french doors that lead you to the rear yard and deck. The rest of the home is complete with 3 generously sized bedrooms separated by a full hall bathroom. The basement is unfinished and offers additional storage space as well as access to the one car attached garage. There is also a private entrance on the side of home to access the garage.
Location
State PA
County Berks
Area Longswamp Twp (10259)
Zoning 101 RES
Rooms
Basement Full
Main Level Bedrooms 3
Interior
Hot Water Electric
Heating Baseboard - Electric
Cooling None
Heat Source Electric
Exterior
Parking Features Garage - Side Entry
Garage Spaces 1.0
Water Access N
Accessibility None
Attached Garage 1
Total Parking Spaces 1
Garage Y
Building
Story 1
Sewer On Site Septic
Water Well
Architectural Style Ranch/Rambler
Level or Stories 1
Additional Building Above Grade, Below Grade
New Construction N
Schools
School District Brandywine Heights Area
Others
Senior Community No
Tax ID 59-5482-03-10-1539
Ownership Fee Simple
SqFt Source Assessor
Special Listing Condition Standard
Read Less

Bought with Theresa Feeney • Century 21 Gold





