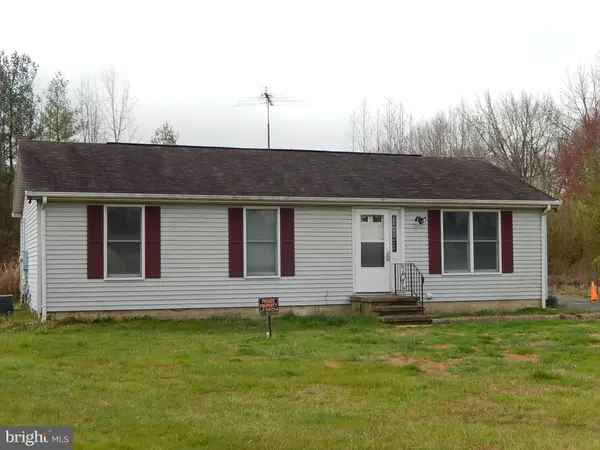For more information regarding the value of a property, please contact us for a free consultation.
1030 CHESTNUT GROVE RD Dover, DE 19904
Want to know what your home might be worth? Contact us for a FREE valuation!

Our team is ready to help you sell your home for the highest possible price ASAP
Key Details
Sold Price $170,000
Property Type Single Family Home
Sub Type Detached
Listing Status Sold
Purchase Type For Sale
Square Footage 1,134 sqft
Price per Sqft $149
Subdivision None Available
MLS Listing ID DEKT237156
Sold Date 07/30/20
Style Ranch/Rambler
Bedrooms 3
Full Baths 1
HOA Y/N N
Abv Grd Liv Area 1,134
Originating Board BRIGHT
Year Built 1985
Annual Tax Amount $763
Tax Year 2019
Lot Size 0.566 Acres
Acres 0.57
Lot Dimensions 100 x 246.25
Property Description
A country ranch just outside the city limits. A perfect sized home with a family kitchen, a large living room, three bedrooms, and a sunroom. This property is freshly painted in a neutral shade of beige and is warm and inviting. A new floor was installed in the sunroom. The full bath is accessible from the hall and the master bedroom. Outside, there is an outbuilding for storage and a carport for your autos. The lot is .62 acres giving space to roam. A new septic will be installed before settlement. Schedule your tour today!
Location
State DE
County Kent
Area Capital (30802)
Zoning AR
Rooms
Other Rooms Living Room, Bedroom 2, Bedroom 3, Kitchen, Bedroom 1, Other
Main Level Bedrooms 3
Interior
Interior Features Combination Kitchen/Dining, Entry Level Bedroom, Kitchen - Eat-In
Heating Baseboard - Electric
Cooling Central A/C
Flooring Carpet, Vinyl
Equipment Dishwasher, Refrigerator
Fireplace N
Appliance Dishwasher, Refrigerator
Heat Source Electric
Laundry Main Floor
Exterior
Garage Spaces 1.0
Carport Spaces 1
Water Access N
Accessibility None
Total Parking Spaces 1
Garage N
Building
Lot Description Level, Cleared
Story 1
Sewer Septic Exists
Water Well
Architectural Style Ranch/Rambler
Level or Stories 1
Additional Building Above Grade, Below Grade
New Construction N
Schools
School District Capital
Others
Senior Community No
Tax ID ED-00-06603-03-1000-000
Ownership Fee Simple
SqFt Source Assessor
Acceptable Financing Cash, Conventional, FHA, VA
Listing Terms Cash, Conventional, FHA, VA
Financing Cash,Conventional,FHA,VA
Special Listing Condition Standard
Read Less

Bought with John A Salerno • Meyer & Meyer Realty





