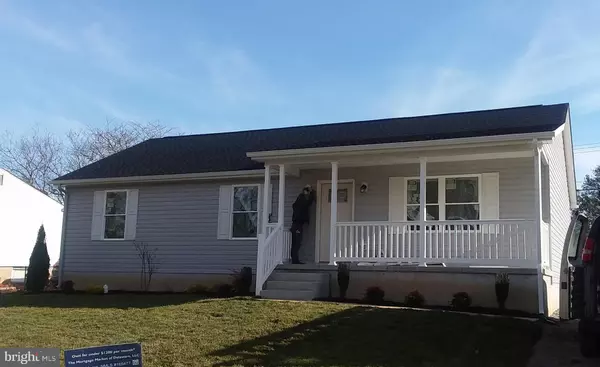For more information regarding the value of a property, please contact us for a free consultation.
407 DAVID HALL RD. Dover, DE 19904
Want to know what your home might be worth? Contact us for a FREE valuation!

Our team is ready to help you sell your home for the highest possible price ASAP
Key Details
Sold Price $218,000
Property Type Single Family Home
Sub Type Detached
Listing Status Sold
Purchase Type For Sale
Square Footage 1,300 sqft
Price per Sqft $167
Subdivision None Available
MLS Listing ID DEKT245340
Sold Date 02/05/21
Style Ranch/Rambler
Bedrooms 3
Full Baths 2
HOA Y/N N
Abv Grd Liv Area 1,300
Originating Board BRIGHT
Year Built 2020
Annual Tax Amount $200
Tax Year 2020
Lot Size 7,000 Sqft
Acres 0.16
Lot Dimensions 70 x 100
Property Description
R-11694 This new home is nearing completion in established community. Open plan with beautiful whitewash wood look flooring. Home has been built with energy savings in mind. Large kitchen w/ample cabinetry and all stainless appliances. Country kitchen/dining rm is open to living room. Down the hall are three carpeted bedrooms, an elevated vanity and tub/shower hall bath, laundry closet and full shower bath w/window for master. 12'x16' concrete patio from sliding door and 6' deep front porch - plenty of room for quiet reading, neighbor chats and watching for the school bus. Long blacktop drive. One year builder and 10 yr. structural warranty. Floor plan and site layout attached with disclosures. Deep conditioned crawl space w/vapor barrier. Kent Co. low taxes currently for land value only. House scheduled or completion mid January, 2021.
Location
State DE
County Kent
Area Caesar Rodney (30803)
Zoning RESIDENTIAL
Direction West
Rooms
Main Level Bedrooms 3
Interior
Interior Features Breakfast Area, Combination Kitchen/Dining, Entry Level Bedroom, Family Room Off Kitchen, Floor Plan - Open, Stall Shower, Tub Shower
Hot Water Electric
Heating Forced Air
Cooling Central A/C
Flooring Laminated
Equipment Built-In Range, Built-In Microwave, Dishwasher, Icemaker, Oven - Self Cleaning, Oven/Range - Electric, Refrigerator, Stainless Steel Appliances, Washer/Dryer Hookups Only, Water Heater
Fireplace N
Window Features Double Pane,Double Hung
Appliance Built-In Range, Built-In Microwave, Dishwasher, Icemaker, Oven - Self Cleaning, Oven/Range - Electric, Refrigerator, Stainless Steel Appliances, Washer/Dryer Hookups Only, Water Heater
Heat Source Electric
Laundry Main Floor, Hookup
Exterior
Exterior Feature Patio(s), Porch(es)
Garage Spaces 3.0
Fence Chain Link, Partially
Utilities Available Under Ground
Water Access N
View Street
Roof Type Architectural Shingle
Street Surface Black Top
Accessibility None
Porch Patio(s), Porch(es)
Road Frontage City/County
Total Parking Spaces 3
Garage N
Building
Lot Description Front Yard, Landscaping, Open
Story 1
Foundation Crawl Space
Sewer Public Sewer
Water Public
Architectural Style Ranch/Rambler
Level or Stories 1
Additional Building Above Grade, Below Grade
Structure Type Dry Wall
New Construction Y
Schools
School District Caesar Rodney
Others
Senior Community No
Tax ID ED-00-08516-03-3500-000
Ownership Fee Simple
SqFt Source Estimated
Acceptable Financing Conventional, Cash
Horse Property N
Listing Terms Conventional, Cash
Financing Conventional,Cash
Special Listing Condition Standard
Read Less

Bought with Taylor Marie Rettano • Olson Realty





