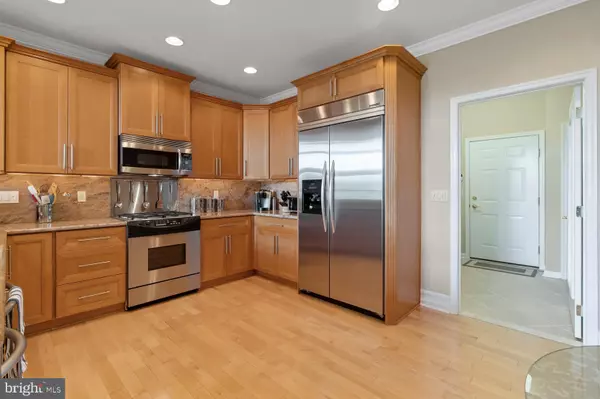For more information regarding the value of a property, please contact us for a free consultation.
52 VILLA DR Warminster, PA 18974
Want to know what your home might be worth? Contact us for a FREE valuation!

Our team is ready to help you sell your home for the highest possible price ASAP
Key Details
Sold Price $565,000
Property Type Single Family Home
Sub Type Twin/Semi-Detached
Listing Status Sold
Purchase Type For Sale
Square Footage 2,390 sqft
Price per Sqft $236
Subdivision Villas At Five Ponds
MLS Listing ID PABU504276
Sold Date 11/25/20
Style Traditional
Bedrooms 3
Full Baths 3
HOA Fees $250/mo
HOA Y/N Y
Abv Grd Liv Area 2,390
Originating Board BRIGHT
Year Built 2006
Annual Tax Amount $7,725
Tax Year 2020
Lot Size 4,045 Sqft
Acres 0.09
Lot Dimensions 49.00 x 83.00
Property Description
Superior craftsmanship, stunning upgrades, top-tier finishes and expert professional design create this exquisite contemporary home. With $175,000 in extras, the house is fully upgraded and designer decorated with no expense spared. MINIMALLY USED AND METICULOUSLY MAINTAINED. Located on one of the most sought after lots within highly desirable Villas at Five Ponds 55 Plus Community. Enter the home through a stunning, spacious foyer, living room and ENLARGED DINING ROOM area with a 14-foot vaulted ceiling that is artistically lined with recessed hi-hats and balanced with sconces and wall moldings. An EXPANDED CHEF'S GOURMET KITCHEN is smartly designed into an open floor plan. All HIGH-END APPLIANCES by Dacor, Advantium and Kitchen Aid Architect Series, which are stainless steel, and include a 42-inch wide built-in refrigerator (84-inch high with top compressor). HIGH-GRADE GRANITE COUNTERTOP AND BACKSPLASH with enlarged, two-level breakfast peninsula and added stainless steel compactor. Custom 42-inch shaker maple cabinets are soft-closing and outfitted. Under cabinet lighting, pendants, recessed hi-hats and custom fixtures further enhance this magnificent kitchen. Located on a builder's premium, rear and upper lot, this home has expansive, unobstructed views of tree-lined open grounds and charming park-like setting. Notice the elegant, beautifully appointed maple hardwood floors throughout the entire first floor living area that accentuate the well-designed layout. A full wall of windows in the den below the 12.5-foot cathedral ceiling creates a wealth of natural light, producing a bright and beautiful home. The luxurious master suite with 12-foot cathedral ceilings has been upgraded to include both HIS AND HERS OUTFITTED WALK-IN CLOSETS. The master bath has frameless, ENLARGED SHOWER FOR TWO and JACUZZI TUB FOR TWO, marble and granite fixtures and finishes, sophisticated and accented floor to ceiling tiles, custom trimmed niche, faux painting and an array of mood lighting. Adjacent to the large second bedroom, the second full bath is faux painted, custom tiled and upgraded with frameless shower, pedestal sink, and custom upgraded medicine cabinet. The ADDED OFFICE/LIBRARY has beautiful unobstructed views, large custom wood and granite built-ins, a granite desk and an ADDED DOOR WHICH EXITS TO THE PATIO. All other ceilings on this level are 9-feet in height. The upstairs houses the third bedroom and full updated bath with decorative tiles, second office with built-ins and an added large closet room fully outfitted with shelves providing abundant storage. Most rooms have designer fans. Every room has custom trim, including 7-inch floor and crown moldings as well as beautifully crafted entranceway moldings. Every closet has been professionally designed. The house is set aglow with 70 hi-hats, most controlled with dimmers. Handsome window treatments include plantation shutters, silhouettes, lambrequins. There is attention to every detail, old-world craftsmanship and fine finishes throughout. Home includes a security system, sprinkler system, surround sound system, outside automatic lighting system, screen doors and an automatic garage door system with an oversized 2-car garage. Villas at Five Ponds has a resort atmosphere and lifestyle with a large, fully renovated (2019) clubhouse, outdoor and indoor pools, fitness center, tennis court, card and game rooms, walking trails and other amenities which provide for total luxury living. SEE VIDEO HOME TOUR.
Location
State PA
County Bucks
Area Warminster Twp (10149)
Zoning AQC
Rooms
Main Level Bedrooms 3
Interior
Hot Water Electric
Heating Forced Air
Cooling Central A/C
Equipment Built-In Microwave, Built-In Range, Trash Compactor, Oven/Range - Gas, Dishwasher, Dryer - Front Loading, Washer - Front Loading, Disposal, Instant Hot Water, Icemaker, Refrigerator, Oven - Self Cleaning, Exhaust Fan, Water Heater - High-Efficiency
Appliance Built-In Microwave, Built-In Range, Trash Compactor, Oven/Range - Gas, Dishwasher, Dryer - Front Loading, Washer - Front Loading, Disposal, Instant Hot Water, Icemaker, Refrigerator, Oven - Self Cleaning, Exhaust Fan, Water Heater - High-Efficiency
Heat Source Natural Gas
Exterior
Parking Features Oversized
Garage Spaces 5.0
Amenities Available Basketball Courts, Billiard Room, Club House, Common Grounds, Exercise Room, Game Room, Jog/Walk Path, Library, Meeting Room, Party Room, Pool - Indoor, Pool - Outdoor, Shuffleboard, Tennis Courts
Water Access N
View Scenic Vista
Accessibility None
Attached Garage 2
Total Parking Spaces 5
Garage Y
Building
Lot Description Premium
Story 2
Sewer Public Sewer
Water Public
Architectural Style Traditional
Level or Stories 2
Additional Building Above Grade, Below Grade
New Construction N
Schools
School District Centennial
Others
HOA Fee Include Common Area Maintenance,Lawn Maintenance,Pool(s),Recreation Facility,Snow Removal,Trash
Senior Community Yes
Age Restriction 55
Tax ID 49-001-010-004-200
Ownership Fee Simple
SqFt Source Assessor
Special Listing Condition Standard
Read Less

Bought with Peggy A Fitzgerald • Keller Williams Real Estate - Newtown





