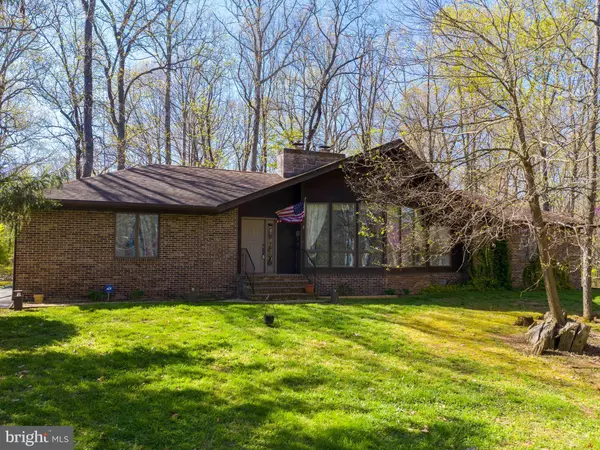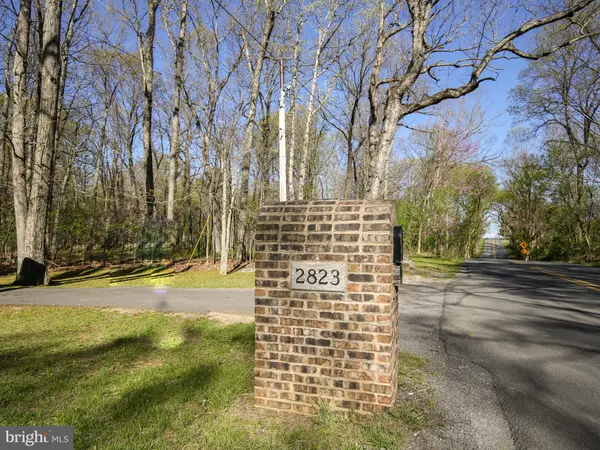For more information regarding the value of a property, please contact us for a free consultation.
2823 SENSENY RD Berryville, VA 22611
Want to know what your home might be worth? Contact us for a FREE valuation!

Our team is ready to help you sell your home for the highest possible price ASAP
Key Details
Sold Price $400,000
Property Type Single Family Home
Sub Type Detached
Listing Status Sold
Purchase Type For Sale
Square Footage 1,988 sqft
Price per Sqft $201
Subdivision None Available
MLS Listing ID VACL111330
Sold Date 07/15/20
Style Contemporary
Bedrooms 3
Full Baths 2
Half Baths 1
HOA Y/N N
Abv Grd Liv Area 1,988
Originating Board BRIGHT
Year Built 1987
Annual Tax Amount $2,482
Tax Year 2019
Lot Size 5.000 Acres
Acres 5.0
Property Description
Welcome home to this beautiful custom built Contemporary on five wooded acres. First time on the market, sellers had this amazing home built for them. Home features 3 BR's, 2.5 BA's with lovely hardwood flooring and ceramic tile. Lovely see through brick fireplace adorns the Living room and family room,. Built in's in the Family Room and skylights are an awesome added feature. Over sized 13 X 9 Foyer offers lovely marble flooring. Custom built in China cabinet in the dining area is something every lady dreams of. Come and sit on the deck under the awning and take in all the nature this peaceful setting has to offer. Have a glass of wine after a long day while enjoying the Hot Tub. Car enthusiast will love the detached two car 20 X 21 garage, Great commuter location but close to shopping and restaurants.
Location
State VA
County Clarke
Zoning AOC
Rooms
Other Rooms Living Room, Dining Room, Primary Bedroom, Bedroom 2, Kitchen, Family Room, Foyer, Bedroom 1, Workshop
Main Level Bedrooms 3
Interior
Interior Features Attic, Built-Ins, Ceiling Fan(s), Chair Railings, Combination Dining/Living, Dining Area, Exposed Beams, Family Room Off Kitchen, Floor Plan - Traditional, Kitchen - Galley, Primary Bath(s), Recessed Lighting, Skylight(s), Soaking Tub, Tub Shower, Water Treat System, WhirlPool/HotTub, Window Treatments, Wood Floors
Hot Water Electric
Heating Heat Pump(s)
Cooling Ceiling Fan(s), Central A/C
Flooring Marble, Carpet, Ceramic Tile, Wood
Fireplaces Number 1
Fireplaces Type Brick, Fireplace - Glass Doors, Mantel(s), Marble, Gas/Propane
Equipment Dishwasher, Disposal, Dryer, Exhaust Fan, Icemaker, Microwave, Oven - Wall, Range Hood, Refrigerator, Stainless Steel Appliances, Surface Unit, Washer, Water Conditioner - Owned, Water Heater
Furnishings No
Fireplace Y
Window Features Double Hung,Screens,Skylights
Appliance Dishwasher, Disposal, Dryer, Exhaust Fan, Icemaker, Microwave, Oven - Wall, Range Hood, Refrigerator, Stainless Steel Appliances, Surface Unit, Washer, Water Conditioner - Owned, Water Heater
Heat Source Electric, Natural Gas
Laundry Main Floor
Exterior
Exterior Feature Deck(s), Porch(es)
Parking Features Garage - Side Entry
Garage Spaces 4.0
Utilities Available Electric Available
Water Access N
View Trees/Woods
Roof Type Asphalt
Accessibility None
Porch Deck(s), Porch(es)
Attached Garage 2
Total Parking Spaces 4
Garage Y
Building
Lot Description Backs to Trees, Front Yard, Landscaping, Partly Wooded, Rear Yard, Rural, Secluded, SideYard(s), Trees/Wooded
Story 1
Foundation Concrete Perimeter
Sewer On Site Septic
Water Well
Architectural Style Contemporary
Level or Stories 1
Additional Building Above Grade, Below Grade
New Construction N
Schools
Middle Schools Johnson-Williams
High Schools Clarke County
School District Clarke County Public Schools
Others
Pets Allowed Y
Senior Community No
Tax ID 13--2-2
Ownership Fee Simple
SqFt Source Assessor
Acceptable Financing Conventional, VA, Cash
Horse Property N
Listing Terms Conventional, VA, Cash
Financing Conventional,VA,Cash
Special Listing Condition Standard
Pets Allowed Cats OK, Dogs OK
Read Less

Bought with Susan Susan Raburn • Long & Foster/Webber & Associates





