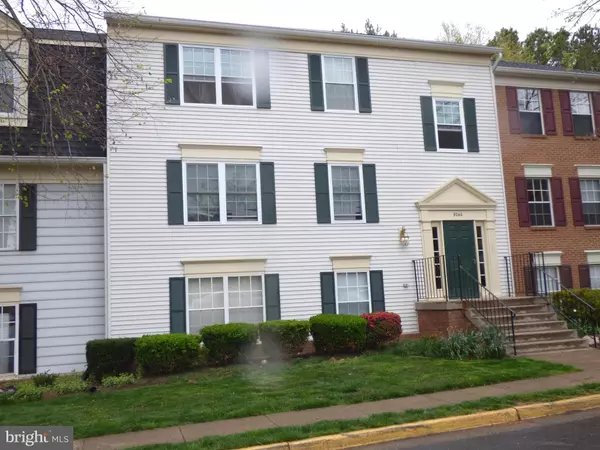For more information regarding the value of a property, please contact us for a free consultation.
9240 NIKI PL #301 Manassas, VA 20110
Want to know what your home might be worth? Contact us for a FREE valuation!

Our team is ready to help you sell your home for the highest possible price ASAP
Key Details
Sold Price $210,000
Property Type Condo
Sub Type Condo/Co-op
Listing Status Sold
Purchase Type For Sale
Square Footage 1,041 sqft
Price per Sqft $201
Subdivision Hunter'S Square
MLS Listing ID VAMN139334
Sold Date 07/17/20
Style Colonial
Bedrooms 3
Full Baths 2
Condo Fees $284/mo
HOA Y/N N
Abv Grd Liv Area 1,041
Originating Board BRIGHT
Year Built 1987
Annual Tax Amount $2,254
Tax Year 2019
Property Description
Sellers have done lots of updates, including recent granite counter top, new sink, new diswaher, recent washer & dryer, recent HVAC, and many more. Priced to sell. Welcome home to this bright, airy, open-concept top floor with skylights and enclosed sunroom. Life is good here when you pay so little for so much happiness. Cathedral ceilings and a REAL fireplace right in your family room. Enclosed sunroom with walls of windows brings nature inside. .Kitchen with so much counter space, double sinks, open to the cozy dining room. A large master bedroom with his and her closets, a tub to relax in, and washer & dryer are right there for your convenience. The second bedroom is of good size. The third bedroom can be used as a study or office, or a guest room. The entire home was JUST painted in 2020, New dish washer (2020). New granite counter top (2020). New kitchen sink and faucet (2020). New refrigerator with ice maker in 2019. New hood in 2019. New stove in 2018. New washer & dryer in 2018. Bathroom renovation in 2018. New windows 2017. New HVAC 2016. The home is ready for you to move right in and enjoy. Life is good when you pay so little for so much . Hurry!
Location
State VA
County Manassas City
Zoning R5
Direction South
Rooms
Other Rooms Living Room, Dining Room, Primary Bedroom, Bedroom 2, Kitchen, Family Room, Foyer, Bathroom 1, Bathroom 2, Bathroom 3
Main Level Bedrooms 3
Interior
Interior Features Ceiling Fan(s), Combination Kitchen/Dining, Combination Dining/Living, Floor Plan - Open, Kitchen - Eat-In, Primary Bath(s), Skylight(s)
Heating Heat Pump - Electric BackUp
Cooling Central A/C
Flooring Laminated
Fireplaces Number 1
Fireplaces Type Fireplace - Glass Doors, Mantel(s), Screen
Equipment Cooktop, Dishwasher, Disposal, Dryer, Exhaust Fan, Icemaker, Microwave, Oven/Range - Electric, Range Hood, Refrigerator, Surface Unit, Washer, Water Heater
Fireplace Y
Window Features Replacement,Skylights,Screens
Appliance Cooktop, Dishwasher, Disposal, Dryer, Exhaust Fan, Icemaker, Microwave, Oven/Range - Electric, Range Hood, Refrigerator, Surface Unit, Washer, Water Heater
Heat Source Electric
Laundry Dryer In Unit, Washer In Unit
Exterior
Garage Spaces 3.0
Utilities Available Cable TV Available, Electric Available, Water Available
Amenities Available Common Grounds, Tot Lots/Playground
Water Access N
View Garden/Lawn
Accessibility None
Total Parking Spaces 3
Garage N
Building
Story 1
Unit Features Garden 1 - 4 Floors
Sewer Public Septic
Water Public
Architectural Style Colonial
Level or Stories 1
Additional Building Above Grade, Below Grade
New Construction N
Schools
High Schools Osbourn
School District Prince William County Public Schools
Others
Pets Allowed Y
HOA Fee Include All Ground Fee,Common Area Maintenance,Ext Bldg Maint,Lawn Care Front,Lawn Care Rear,Lawn Care Side,Lawn Maintenance,Management,Parking Fee,Reserve Funds,Road Maintenance,Snow Removal,Sewer,Trash,Water
Senior Community No
Tax ID 0901700237
Ownership Condominium
Acceptable Financing Conventional, Exchange, Cash, VA
Listing Terms Conventional, Exchange, Cash, VA
Financing Conventional,Exchange,Cash,VA
Special Listing Condition Standard
Pets Allowed Cats OK, Dogs OK
Read Less

Bought with Kim Michelle Goldsmith • Keller Williams Realty/Lee Beaver & Assoc.





