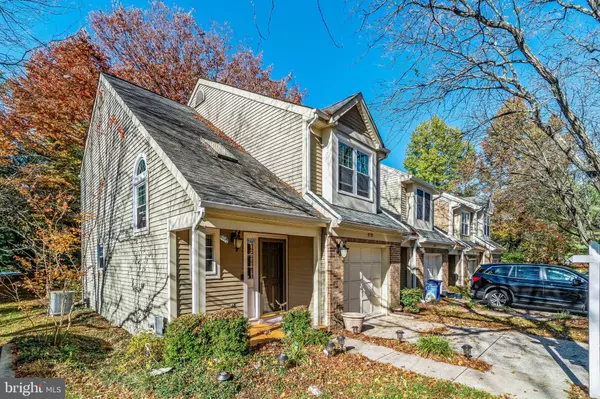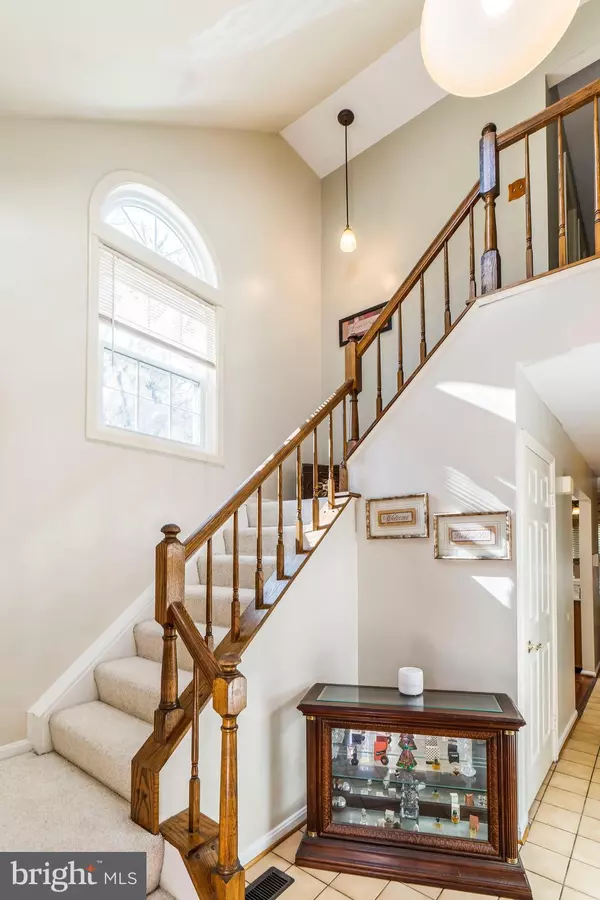For more information regarding the value of a property, please contact us for a free consultation.
9108 EMERSONS REACH Columbia, MD 21045
Want to know what your home might be worth? Contact us for a FREE valuation!

Our team is ready to help you sell your home for the highest possible price ASAP
Key Details
Sold Price $310,000
Property Type Townhouse
Sub Type End of Row/Townhouse
Listing Status Sold
Purchase Type For Sale
Square Footage 1,240 sqft
Price per Sqft $250
Subdivision Emersons Reach
MLS Listing ID MDHW272034
Sold Date 01/29/20
Style Colonial
Bedrooms 3
Full Baths 2
Half Baths 1
HOA Fees $116/qua
HOA Y/N Y
Abv Grd Liv Area 1,240
Originating Board BRIGHT
Year Built 1985
Annual Tax Amount $4,137
Tax Year 2019
Lot Size 2,352 Sqft
Acres 0.05
Property Description
**PRICE REDUCTION RIGHT ON TIME FOR THE HOLIDAYS** Welcome to 9108 Emersons Reach in Columbia!!! Rarely available, perfectly maintained end of group - garage townhouse in the sought after community of the Village Of Long Reach. The main level features a welcoming foyer with skylight and vaulted ceilings, crown moulding and half bath. Kitchen has newer appliances and is off from the living room/ dining room area that includes a wood burning fireplace and french doors leading to a nice sized deck perfect for entertaining. Upstairs you'll find 3 bedrooms and 2 full baths. The master bedroom has an en-suite bath and walk in closet. Conveniently located just blocks from the new BLANDAIR park, one of the county's premier destinations for sports events. Once the final phase is complete, the park will be 300 acres including three lighted synthetic turf multipurpose fields, 2 lighted synthetic ball fields, press boxes and bleachers, along with playgrounds, pavilions, tennis courts, restrooms and a parking lots. Nearby Jeffers Hill community pool features an 8-lane main pool, Climbing Wall in deep end, Wading pool, Shade structures, Sand volleyball. Don't miss out on this wonderful opportunity to own in this community!!
Location
State MD
County Howard
Zoning NT
Rooms
Basement Fully Finished
Interior
Interior Features Carpet, Ceiling Fan(s), Combination Dining/Living, Crown Moldings, Floor Plan - Traditional, Primary Bath(s), Walk-in Closet(s)
Heating Central
Cooling Central A/C, Ceiling Fan(s)
Fireplaces Number 1
Equipment Built-In Microwave, Dishwasher, Dryer, Icemaker, Refrigerator, Stove, Washer
Appliance Built-In Microwave, Dishwasher, Dryer, Icemaker, Refrigerator, Stove, Washer
Heat Source Electric
Exterior
Parking Features Garage - Front Entry, Garage Door Opener
Garage Spaces 2.0
Water Access N
Accessibility Doors - Swing In
Attached Garage 1
Total Parking Spaces 2
Garage Y
Building
Story 2
Sewer Public Sewer
Water Public
Architectural Style Colonial
Level or Stories 2
Additional Building Above Grade, Below Grade
New Construction N
Schools
Elementary Schools Jeffers Hill
Middle Schools Lake Elkhorn
High Schools Oakland Mills
School District Howard County Public School System
Others
HOA Fee Include Common Area Maintenance,Lawn Care Rear,Snow Removal,Management,Other,Lawn Care Front,Lawn Care Side
Senior Community No
Tax ID 1416182680
Ownership Fee Simple
SqFt Source Assessor
Acceptable Financing Conventional, Cash, FHA, VA
Listing Terms Conventional, Cash, FHA, VA
Financing Conventional,Cash,FHA,VA
Special Listing Condition Standard
Read Less

Bought with Sam Lin • RLAH @properties





