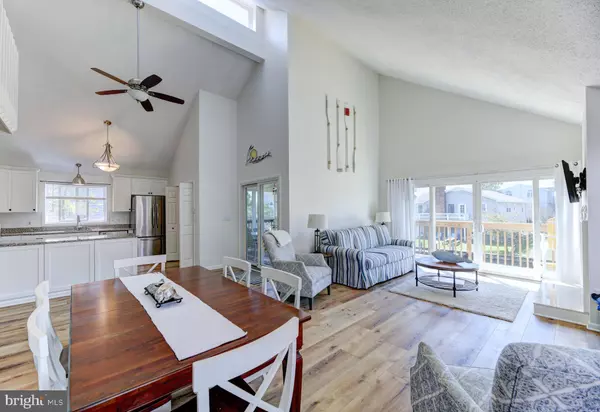For more information regarding the value of a property, please contact us for a free consultation.
144 ANCHORAGE DR South Bethany, DE 19930
Want to know what your home might be worth? Contact us for a FREE valuation!

Our team is ready to help you sell your home for the highest possible price ASAP
Key Details
Sold Price $799,000
Property Type Single Family Home
Sub Type Detached
Listing Status Sold
Purchase Type For Sale
Square Footage 2,000 sqft
Price per Sqft $399
Subdivision South Bethany Harbor
MLS Listing ID DESU160198
Sold Date 07/15/20
Style Coastal
Bedrooms 4
Full Baths 3
Half Baths 1
HOA Y/N N
Abv Grd Liv Area 2,000
Originating Board BRIGHT
Year Built 1984
Annual Tax Amount $1,523
Tax Year 2019
Lot Size 5,050 Sqft
Acres 0.12
Lot Dimensions 50.00 x 101.00
Property Description
Delightful canal front home with a private boat dock located just 2 blocks to the life-guarded beach in South Bethany. This updated coastal home features an inviting open floorplan with vaulted ceilings, gorgeous wide plank wood-look vinyl flooring, cozy wood burning fireplace, and beautiful kitchen with crisp white cabinetry, granite countertops, and stainless steel appliances. The master bedroom is located on the main living level along with a guest bedroom and an additional full bathroom, upstairs there are 2 more spacious bedrooms and 1 full and 1 half bathroom. Great outdoor living space includes a spacious screen porch, deck, and patio under the home that is perfect for crab feasts. Walk to the beach or spend the day on the bay with the convenience of docking your boat at your back door. This is the perfect beach retreat, tucked away on a quiet street and just a short bike ride to boutique shops, restaurants, and all the downtown Bethany has to offer.
Location
State DE
County Sussex
Area Baltimore Hundred (31001)
Zoning TN 364
Rooms
Main Level Bedrooms 2
Interior
Interior Features Ceiling Fan(s), Combination Dining/Living, Combination Kitchen/Dining, Combination Kitchen/Living, Floor Plan - Open, Upgraded Countertops, Window Treatments
Hot Water Electric
Heating Heat Pump(s)
Cooling Central A/C
Flooring Carpet, Ceramic Tile, Wood, Vinyl
Fireplaces Number 1
Fireplaces Type Wood
Equipment Built-In Microwave, Dishwasher, Disposal, Dryer, Oven/Range - Electric, Washer, Water Heater
Furnishings Yes
Fireplace Y
Appliance Built-In Microwave, Dishwasher, Disposal, Dryer, Oven/Range - Electric, Washer, Water Heater
Heat Source Electric
Exterior
Exterior Feature Porch(es), Deck(s), Screened
Garage Spaces 6.0
Fence Partially, Picket
Waterfront Description Private Dock Site
Water Access Y
Water Access Desc Boat - Powered,Canoe/Kayak,Fishing Allowed,Personal Watercraft (PWC),Private Access
View Canal, Water
Accessibility 2+ Access Exits
Porch Porch(es), Deck(s), Screened
Total Parking Spaces 6
Garage N
Building
Story 3
Foundation Pilings
Sewer Public Sewer
Water Public
Architectural Style Coastal
Level or Stories 3
Additional Building Above Grade, Below Grade
Structure Type Vaulted Ceilings
New Construction N
Schools
School District Indian River
Others
Senior Community No
Tax ID 134-17.19-226.00
Ownership Fee Simple
SqFt Source Estimated
Acceptable Financing Cash, Conventional
Listing Terms Cash, Conventional
Financing Cash,Conventional
Special Listing Condition Standard
Read Less

Bought with LESLIE KOPP • Long & Foster Real Estate, Inc.





