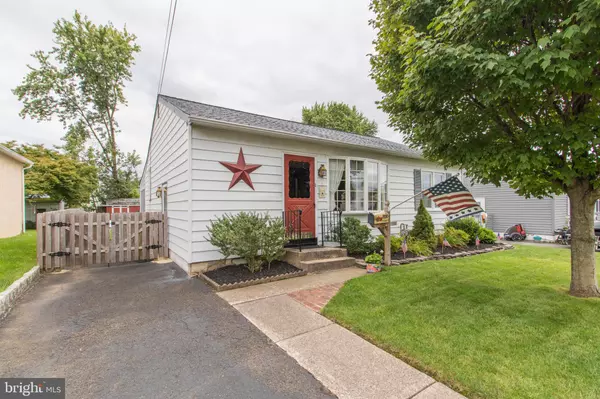For more information regarding the value of a property, please contact us for a free consultation.
927 GARFIELD AVE Glenside, PA 19038
Want to know what your home might be worth? Contact us for a FREE valuation!

Our team is ready to help you sell your home for the highest possible price ASAP
Key Details
Sold Price $340,000
Property Type Single Family Home
Sub Type Detached
Listing Status Sold
Purchase Type For Sale
Square Footage 1,366 sqft
Price per Sqft $248
Subdivision Ardsley
MLS Listing ID PAMC663776
Sold Date 12/02/20
Style Ranch/Rambler
Bedrooms 3
Full Baths 2
HOA Y/N N
Abv Grd Liv Area 1,366
Originating Board BRIGHT
Year Built 1955
Annual Tax Amount $4,499
Tax Year 2020
Lot Size 6,000 Sqft
Acres 0.14
Lot Dimensions 50.00 x 0.00
Property Description
Welcome to 927 Garfield Ave, a meticulously maintained, ranch home. in Glenside. This three bedroom, two bathroom home offers several NEW additions beginning with the eat-in kitchen, ROOF (with transferable 30/50 year warranty), brick patio and yard fencing. The kitchen leads to lovely all-season sun room for added entertainment space. Double sliding doors from the sun room will bring you to the brick patio in the nicely landscaped , private fenced yard, with a storage shed. Fresh paint throughout the home. The fully waterproofed basement is partially finished and offers a large laundry, storage and workshop area. The main level has ample closet space and a floored attic. This home is a must see. Situated less than a mile from Septa regional rail , lots of restaurants, parks and shopping.
Location
State PA
County Montgomery
Area Abington Twp (10630)
Zoning H
Rooms
Other Rooms Living Room, Kitchen, Sun/Florida Room
Basement Full, Partially Finished
Main Level Bedrooms 3
Interior
Interior Features Attic, Bar, Kitchen - Eat-In, Wood Floors, Carpet, Family Room Off Kitchen, Walk-in Closet(s)
Hot Water Natural Gas
Heating Forced Air
Cooling Central A/C
Flooring Carpet, Ceramic Tile, Hardwood
Heat Source Natural Gas
Laundry Basement
Exterior
Garage Spaces 2.0
Water Access N
Roof Type Shingle
Accessibility No Stairs
Total Parking Spaces 2
Garage N
Building
Story 1.5
Sewer Public Sewer
Water Public
Architectural Style Ranch/Rambler
Level or Stories 1.5
Additional Building Above Grade, Below Grade
New Construction N
Schools
School District Abington
Others
Senior Community No
Tax ID 30-00-23512-002
Ownership Fee Simple
SqFt Source Assessor
Special Listing Condition Standard
Read Less

Bought with Ronald H Kline Jr. • RE/MAX Action Realty-Horsham





