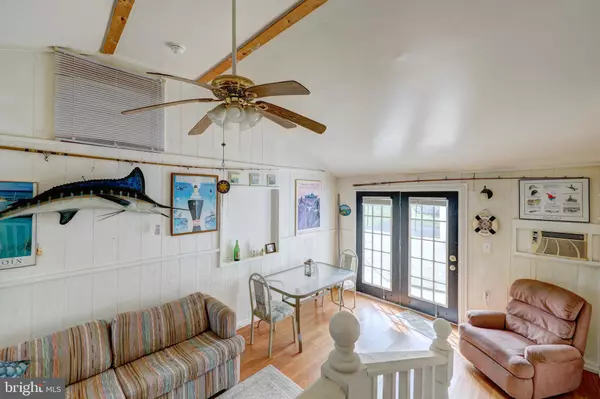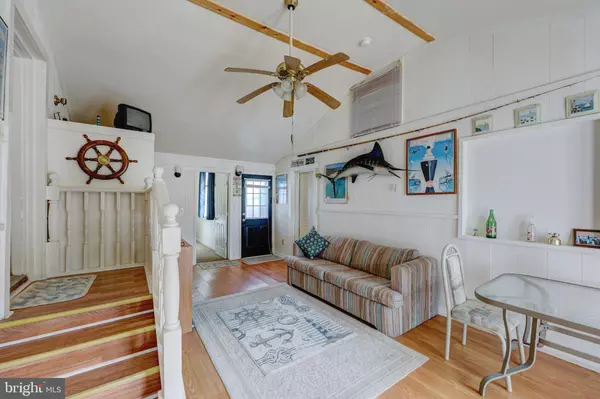For more information regarding the value of a property, please contact us for a free consultation.
25496 SMITH WAY Milton, DE 19968
Want to know what your home might be worth? Contact us for a FREE valuation!

Our team is ready to help you sell your home for the highest possible price ASAP
Key Details
Sold Price $190,000
Property Type Manufactured Home
Sub Type Manufactured
Listing Status Sold
Purchase Type For Sale
Square Footage 2,300 sqft
Price per Sqft $82
Subdivision Waples Pond Acres
MLS Listing ID DESU169154
Sold Date 01/08/21
Style A-Frame
Bedrooms 4
Full Baths 3
HOA Y/N N
Abv Grd Liv Area 2,300
Originating Board BRIGHT
Year Built 1994
Annual Tax Amount $477
Tax Year 2020
Lot Size 0.340 Acres
Acres 0.34
Lot Dimensions 100.00 x 150.00
Property Description
This beautiful and well-maintained home is located in the charming town of Milton. The property features 3 light, airy, and large bedrooms, one of which is a beautifully appointed master suite. You'll love the spacious living, dining, den/family room, and sunroom in this home that features gorgeous wood flooring, carpeting, and ceiling fans. It also has a full in-law separate suite with kitchen, bedroom, and bathroom. The main large eat-in kitchen boasts updated wood cabinets and countertops. Relax and enjoy the outdoors on the patio in the expansive backyard and the convenient outside shower is great after a day spent at the beach. Use the shed for additional storage and driveway has lots of room for off street parking. No HOA fees. Convenient location is close to all amenities that Milton has to offer and to the beaches in Lewes and Rehoboth. Don't wait, plan to visit this home today!
Location
State DE
County Sussex
Area Broadkill Hundred (31003)
Zoning GR
Rooms
Main Level Bedrooms 4
Interior
Interior Features Ceiling Fan(s), Carpet, Combination Kitchen/Dining, Crown Moldings, Entry Level Bedroom, Family Room Off Kitchen, Floor Plan - Open, Kitchen - Eat-In, Window Treatments
Hot Water Electric
Heating Forced Air
Cooling Central A/C, Wall Unit
Flooring Vinyl, Laminated, Partially Carpeted
Equipment Dryer, Microwave, Oven/Range - Gas, Range Hood, Refrigerator, Washer, Water Heater
Fireplace N
Window Features Bay/Bow,Casement,Double Pane,Screens
Appliance Dryer, Microwave, Oven/Range - Gas, Range Hood, Refrigerator, Washer, Water Heater
Heat Source Propane - Leased
Laundry Main Floor
Exterior
Exterior Feature Porch(es), Breezeway
Garage Spaces 2.0
Water Access N
View Garden/Lawn
Roof Type Asphalt,Pitched
Street Surface Black Top,Paved
Accessibility 2+ Access Exits, 32\"+ wide Doors, 36\"+ wide Halls, Accessible Switches/Outlets, Doors - Swing In, Level Entry - Main, Low Bathroom Mirrors, Low Pile Carpeting
Porch Porch(es), Breezeway
Road Frontage Public
Total Parking Spaces 2
Garage N
Building
Lot Description Front Yard, Rear Yard
Story 1
Foundation Crawl Space, Block, Slab
Sewer Gravity Sept Fld
Water Well
Architectural Style A-Frame
Level or Stories 1
Additional Building Above Grade, Below Grade
Structure Type Dry Wall
New Construction N
Schools
School District Cape Henlopen
Others
Senior Community No
Tax ID 235-07.00-73.00
Ownership Fee Simple
SqFt Source Assessor
Security Features Carbon Monoxide Detector(s),Fire Detection System,Main Entrance Lock,Smoke Detector
Acceptable Financing Cash, Conventional
Listing Terms Cash, Conventional
Financing Cash,Conventional
Special Listing Condition Standard
Read Less

Bought with Meredith Manaraze • Keller Williams Realty Central-Delaware





