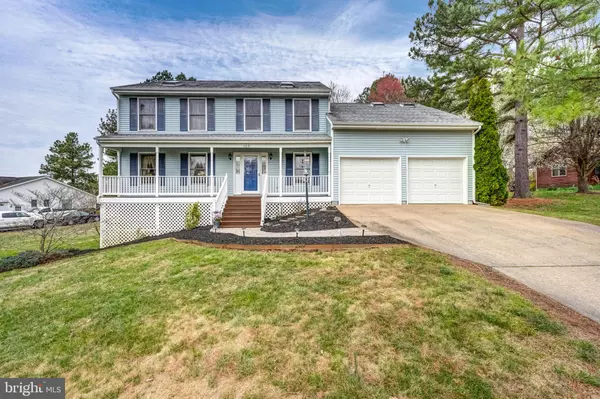For more information regarding the value of a property, please contact us for a free consultation.
105 WOODGER CIR Louisa, VA 23093
Want to know what your home might be worth? Contact us for a FREE valuation!

Our team is ready to help you sell your home for the highest possible price ASAP
Key Details
Sold Price $280,500
Property Type Single Family Home
Sub Type Detached
Listing Status Sold
Purchase Type For Sale
Square Footage 3,446 sqft
Price per Sqft $81
Subdivision Tanyard
MLS Listing ID VALA120872
Sold Date 05/15/20
Style Colonial
Bedrooms 4
Full Baths 3
Half Baths 1
HOA Fees $4/ann
HOA Y/N Y
Abv Grd Liv Area 2,494
Originating Board BRIGHT
Year Built 1990
Annual Tax Amount $2,255
Tax Year 2019
Lot Size 0.750 Acres
Acres 0.75
Property Description
Welcome home to Tanyard Subdivision, a sought after golf community convenient to all local shopping & restaurants in the town of Louisa. This classic colonial has been lovingly maintained and also comes with a 1 YEAR HOME WARRANTY paid for by the seller at closing! Featuring 4 BDRMS, 3.5 BTHS & offers almost 3,500 Sqft. There is plenty of space for everyone! A formal living room, den with brick wood burning fireplace, spacious kitchen with breakfast area & a separate formal dining room. Full finished walkout basement with a rec room, family area & a full bath! Covered front porch & a back deck that overlooks the golf course. public water/sewer. High speed internet & cable, and a very low $50/year HOA! New kitchen backsplash, new refrigerator 2019, new floor in den Jan 2020 & two new 20 seer HVAC units 2019.
Location
State VA
County Louisa
Zoning TOWN
Rooms
Other Rooms Living Room, Dining Room, Primary Bedroom, Bedroom 2, Bedroom 3, Bedroom 4, Kitchen, Family Room, Basement, Laundry, Primary Bathroom, Full Bath, Half Bath
Basement Full, Walkout Level
Interior
Interior Features Dining Area, Kitchen - Eat-In, Primary Bath(s), Wood Floors, Formal/Separate Dining Room, Breakfast Area, Ceiling Fan(s), Floor Plan - Traditional, Pantry, Walk-in Closet(s)
Hot Water Electric
Heating Heat Pump(s)
Cooling Heat Pump(s)
Flooring Ceramic Tile, Hardwood, Laminated
Fireplaces Number 1
Fireplaces Type Gas/Propane
Equipment Dishwasher, Dryer, Microwave, Refrigerator, Stove, Washer
Fireplace Y
Window Features Insulated
Appliance Dishwasher, Dryer, Microwave, Refrigerator, Stove, Washer
Heat Source Electric
Exterior
Exterior Feature Deck(s), Porch(es)
Parking Features Garage - Front Entry
Garage Spaces 2.0
Water Access N
View Golf Course, Trees/Woods
Roof Type Shingle
Accessibility None
Porch Deck(s), Porch(es)
Attached Garage 2
Total Parking Spaces 2
Garage Y
Building
Lot Description Cleared, Open, Sloping
Story 3+
Foundation Block
Sewer Public Sewer
Water Public
Architectural Style Colonial
Level or Stories 3+
Additional Building Above Grade, Below Grade
Structure Type Dry Wall
New Construction N
Schools
Elementary Schools Moss-Nuckols
Middle Schools Louisa
High Schools Louisa
School District Louisa County Public Schools
Others
Senior Community No
Tax ID 41C-4-80
Ownership Fee Simple
SqFt Source Assessor
Special Listing Condition Standard
Read Less

Bought with Non Member • Non Subscribing Office





