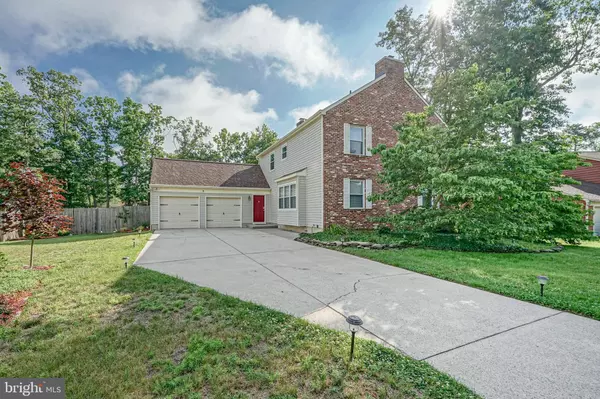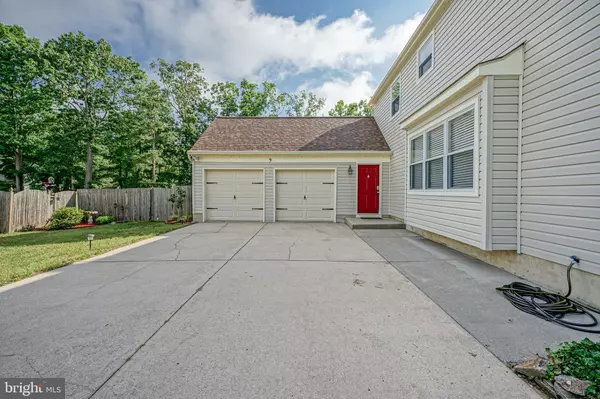For more information regarding the value of a property, please contact us for a free consultation.
9 STURBRIDGE DR Sicklerville, NJ 08081
Want to know what your home might be worth? Contact us for a FREE valuation!

Our team is ready to help you sell your home for the highest possible price ASAP
Key Details
Sold Price $245,000
Property Type Single Family Home
Sub Type Detached
Listing Status Sold
Purchase Type For Sale
Square Footage 2,378 sqft
Price per Sqft $103
Subdivision Sturbridge Oaks
MLS Listing ID NJCD396376
Sold Date 07/28/20
Style Colonial
Bedrooms 4
Full Baths 2
Half Baths 1
HOA Y/N N
Abv Grd Liv Area 2,378
Originating Board BRIGHT
Year Built 1979
Annual Tax Amount $8,412
Tax Year 2019
Lot Size 9,230 Sqft
Acres 0.21
Lot Dimensions 71.00 x 130.00
Property Description
Welcome Home to Sturbridge Oaks. This stunning, move-in ready 4 bed 2.5 bath brick front home has been well maintained & offers many recent upgrades! Maintenance-free vinyl plank flooring begins in the entry where an awesome built-in coat-rack with bench can be found. Continue straight ahead to the large eat-in kitchen. Ample white cabinetry is topped with neutral counters. Center island boasts a cooktop. A large pantry, double wall oven, and desk area are off to the side. Plenty of room for a dining area on the opposite end of the kitchen or utilize the spacious dining room which is adjacent to the kitchen. Beyond the dining room, the living room is back in the front of the home by the front entry and includes shiplap walls, crown molding, and cozy neutral carpet. Across the home, a family room with vaulted ceiling, brick fireplace, custom wood box & slider lead to your brick patio within the spacious, fully-fenced yard. Great layout for those who enjoy entertaining! A half bath and laundry room as well as access to the 2-car garage complete the main level. Upstairs, the master suite features a full bath & walk-in closet. Neutral paint and carpet can be found in all four bedrooms as well as ample closet space! Need more storage? The full basement is partially finished and can be utilized for storage, a second family room, man cave, home office, etc. Endless opportunity here! Updates over the years include a new roof in 2017 and high-efficiency HVAC, water heater, and attic insulated as part of NJ Smart Energy Plan! All located on this large lot close to major highways, shopping & eateries!
Location
State NJ
County Camden
Area Gloucester Twp (20415)
Zoning RES
Rooms
Other Rooms Living Room, Dining Room, Primary Bedroom, Bedroom 2, Bedroom 3, Bedroom 4, Kitchen, Family Room, Laundry, Other
Basement Full, Fully Finished
Interior
Heating Forced Air
Cooling Central A/C
Fireplaces Number 1
Fireplace Y
Heat Source Natural Gas
Laundry Main Floor
Exterior
Parking Features Built In, Garage - Front Entry
Garage Spaces 2.0
Water Access N
Accessibility None
Attached Garage 2
Total Parking Spaces 2
Garage Y
Building
Story 2
Sewer Public Sewer
Water Public
Architectural Style Colonial
Level or Stories 2
Additional Building Above Grade, Below Grade
New Construction N
Schools
School District Black Horse Pike Regional Schools
Others
Senior Community No
Tax ID 15-15902-00006
Ownership Fee Simple
SqFt Source Assessor
Special Listing Condition Standard
Read Less

Bought with John D Clidy • Keller Williams Realty - Washington Township





