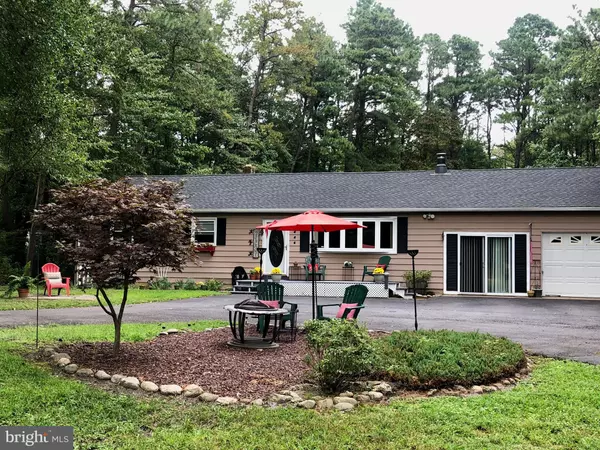For more information regarding the value of a property, please contact us for a free consultation.
446 NEW RD Southampton, NJ 08088
Want to know what your home might be worth? Contact us for a FREE valuation!

Our team is ready to help you sell your home for the highest possible price ASAP
Key Details
Sold Price $255,000
Property Type Single Family Home
Sub Type Detached
Listing Status Sold
Purchase Type For Sale
Square Footage 1,288 sqft
Price per Sqft $197
Subdivision None Available
MLS Listing ID NJBL381028
Sold Date 10/30/20
Style Ranch/Rambler
Bedrooms 3
Full Baths 1
HOA Y/N N
Abv Grd Liv Area 1,288
Originating Board BRIGHT
Year Built 1968
Annual Tax Amount $5,744
Tax Year 2019
Lot Size 0.459 Acres
Acres 0.46
Lot Dimensions 80.00 x 250.00
Property Description
Lovely rancher wooded side and rear yard for your privacy. This home features granite countertops in the large country kitchen complete with center island for your dining pleasure. Other features include newer kitchen cabinets and all the appliances that make kitchen complete. Come into the living room and enjoy those cold winter nights in front of the wood burning stove and just relax. This home features an attached 2 car garage (22 x 24)that could be your MAN CAVE . Other features include enclosed three season room ( 10 x 18) with a Gas Fireplace that overlooks the wooded rear and side yards. Also a lovely rear deck for that outdoor barbecue, and home even features an outside shower with hot and cold water. Home has a blacktop drive and extra storage shed on side yard and a mini barn that measures 16x22. Home has newer roof (2018). Home has Water Treatment System . Make you Appointment Today - This home is waiting for you!
Location
State NJ
County Burlington
Area Southampton Twp (20333)
Zoning RDPL
Rooms
Main Level Bedrooms 3
Interior
Interior Features Attic/House Fan
Hot Water Natural Gas
Heating Forced Air
Cooling Central A/C
Equipment Built-In Range, Dishwasher, ENERGY STAR Clothes Washer, Oven/Range - Gas, Refrigerator, Washer - Front Loading
Fireplace N
Appliance Built-In Range, Dishwasher, ENERGY STAR Clothes Washer, Oven/Range - Gas, Refrigerator, Washer - Front Loading
Heat Source Natural Gas
Exterior
Garage Spaces 5.0
Utilities Available Above Ground, Cable TV, Phone Connected
Water Access N
View Trees/Woods
Roof Type Architectural Shingle
Accessibility None
Total Parking Spaces 5
Garage N
Building
Lot Description Trees/Wooded
Story 1
Foundation Crawl Space
Sewer On Site Septic
Water Private
Architectural Style Ranch/Rambler
Level or Stories 1
Additional Building Above Grade, Below Grade
New Construction N
Schools
High Schools Seneca
School District Southampton Township Public Schools
Others
Pets Allowed Y
Senior Community No
Tax ID 33-02401-00045 01
Ownership Fee Simple
SqFt Source Assessor
Acceptable Financing Cash, Conventional, FHA, USDA, VA
Horse Property N
Listing Terms Cash, Conventional, FHA, USDA, VA
Financing Cash,Conventional,FHA,USDA,VA
Special Listing Condition Standard
Pets Allowed No Pet Restrictions
Read Less

Bought with Sharon Woods • Exit Realty Washington Township





