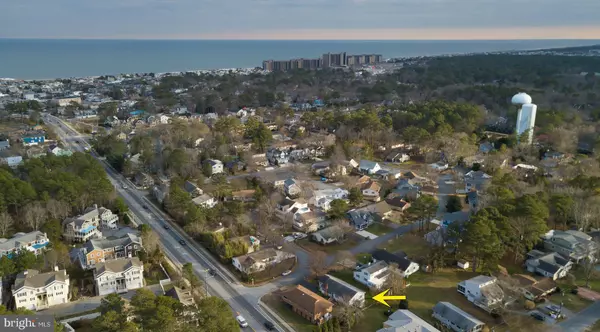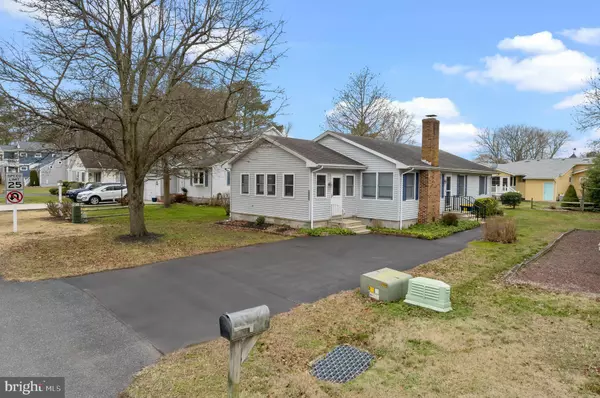For more information regarding the value of a property, please contact us for a free consultation.
552 CANDLELIGHT LN Bethany Beach, DE 19930
Want to know what your home might be worth? Contact us for a FREE valuation!

Our team is ready to help you sell your home for the highest possible price ASAP
Key Details
Sold Price $380,000
Property Type Single Family Home
Sub Type Detached
Listing Status Sold
Purchase Type For Sale
Square Footage 1,584 sqft
Price per Sqft $239
Subdivision Candlelight Acres
MLS Listing ID DESU155112
Sold Date 03/20/20
Style Ranch/Rambler
Bedrooms 3
Full Baths 2
HOA Y/N N
Abv Grd Liv Area 1,584
Originating Board BRIGHT
Year Built 1981
Annual Tax Amount $945
Tax Year 2019
Lot Size 5,663 Sqft
Acres 0.13
Lot Dimensions 60.00 x 95.00
Property Description
True charmer on Candlelight Lane! Less than a mile from the heart of downtown Bethany, where thereare beach shops and posh boutiques, pizza parlors and fine dining, and, of course quaint boardwalk andmiles of beach, is this delightful 3BRs/2bath gray siding/ocean blue shutters and door ranch with dual-car driveway that can accommodate multiple cars and offers easy, accessible and all-the-time parking,as well as vacation home, easy rental or year-round living. Elevated entrance trimmed with blackwrought-iron railing is tucked off side of home, and grants access to parquet wood-floor inset in smallfoyer then to big carpeted LR. Wood paneling is throughout home. 2 large windows flank beautiful red-brick FP with raised hearth and wood mantle. Enjoy a roaring fire on a chilly winter night! Another set ofdouble windows sits on opposite wall, and splashes of natural light filter into room. This L -shaped floorplan is such that LR wraps to DR, and where carpeting turns to full parquet flooring that was firstintroduced in foyer. DR is not only set off from LR by separate-rooms-floor plan, but also by its differingflooring, -panel wall, wood crown molding and brass chandelier. There s not only a double window,but plenty of wall space for china closet and room for generous dining room table and chairs. DR andkitchen are open to each other, and linked by continued parquet floor, natural wood crown molding andan extended kitchen countertop for bar stools that easily become extra seating for dining event orcasual sit-downs. Great perch for pre-beach coffee and after-beach snack! Simple wood cabinets, cream-tile backsplash and cream appliances meld together to create neutral framework for any coastal colortheme to be proposed. Tucked behind DD is full-size W & D, along with shelving above, perfect for papertowels, detergent and softener. Hall off LR leads back to BR area, although full bath in ocean blue tile,tub/shower and basin is just off LR, making it perfect for guest usage. Wood paneling that is throughouthome continues down hallway that also touts pull-down attic for extra storage. 2 secondary BRs havecarpeting, roomy closets and plenty of natural light. MBR is spacious with 2 large windows, ceiling fanand natural wood DD slider closet, ample room for all-season clothing, shoes and accessories! There isan abundance of wall space, room enough for several dressers, end table and more with private bath oftan-tile floor and shower. Best of all is the sunken sunroom in new neutral gray textured walls that isjust off DR and sits to front of home, where no doubt late afternoon and early evening unwinding willtake place. Relax in this 8-window room with ceiling fan and side-door entrance, and watch and listen tohum of beach life during summer season, and year-round vibe during off season. Collection of bambooor wicker furniture would lend beach-inspired theme, and dining table placement offers meal optionswith outdoor views! Lovely home with location, location, location!
Location
State DE
County Sussex
Area Baltimore Hundred (31001)
Zoning TN 177
Rooms
Main Level Bedrooms 3
Interior
Heating Baseboard - Electric
Cooling Central A/C
Heat Source Electric
Exterior
Water Access N
Accessibility None
Garage N
Building
Story 1
Sewer Public Sewer
Water Public
Architectural Style Ranch/Rambler
Level or Stories 1
Additional Building Above Grade, Below Grade
New Construction N
Schools
School District Indian River
Others
Senior Community No
Tax ID 134-13.19-218.00
Ownership Fee Simple
SqFt Source Assessor
Special Listing Condition Standard
Read Less

Bought with TREVOR A. CLARK • 1ST CHOICE PROPERTIES LLC





