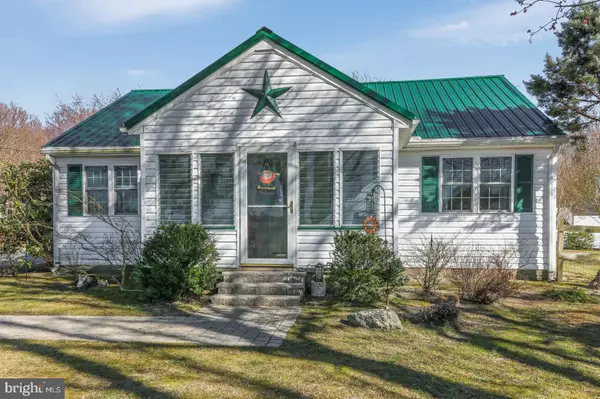For more information regarding the value of a property, please contact us for a free consultation.
3502 BAYSIDE DR Dover, DE 19901
Want to know what your home might be worth? Contact us for a FREE valuation!

Our team is ready to help you sell your home for the highest possible price ASAP
Key Details
Sold Price $269,900
Property Type Single Family Home
Sub Type Detached
Listing Status Sold
Purchase Type For Sale
Square Footage 1,852 sqft
Price per Sqft $145
Subdivision None Available
MLS Listing ID DEKT236538
Sold Date 07/10/20
Style Ranch/Rambler
Bedrooms 3
Full Baths 2
HOA Y/N N
Abv Grd Liv Area 1,852
Originating Board BRIGHT
Year Built 1950
Annual Tax Amount $853
Tax Year 2019
Lot Size 1.000 Acres
Acres 1.0
Lot Dimensions 1.00 x 0.00
Property Description
Country living just minutes from Dover and Camden. Nestled in the CR School district, this farm house sits on 1 acre of land. The 3 season room has louvered windows for perfect air flow. The living room has original hardwood floors and arched doorways. The tiled hallway bathroom is centrally located. The 2 front bedrooms are generous in size and have hardwood flooring underneath the wall to wall carpet. The eat-in kitchen has stainless steel appliances and plenty of cabinets for storage and counter top work space. The dining room is shared with the family room and has laminate flooring, a wood-stove and large ceiling fan. The laundry room has plenty of storage cabinets, a built in desk area and convenient side door that leads to the stone patio. The large master bedroom, in the rear of the house, has laminate flooring, large double closets and a ceiling fan. The updated private master bathroom has a roomy double shower. Just off the attached garage there is a ceramic tiled mud room perfect for coat storage and shoe removal. There are 2 out buildings on the parcel. The one at the end of the driveway can fit a car. It has electric and can double as a workshop. The second is in the fenced pasture. It could be used for animals, storage or a second shop. FEATURES NOT MENTIONED: Updated Metal Roof, Replacement Windows, Some Flooring, HVAC System, Hot Water Heater, Some Fixtures and Appliances. 3502 Bayside Drive allows you to live the way you want without restrictions. Close to Golf, Fishing, Hunting and work.
Location
State DE
County Kent
Area Caesar Rodney (30803)
Zoning AC
Rooms
Other Rooms Living Room, Dining Room, Primary Bedroom, Bedroom 2, Kitchen, Family Room, Bedroom 1, Laundry, Mud Room, Screened Porch
Main Level Bedrooms 3
Interior
Interior Features Kitchen - Eat-In, Wood Stove, Wood Floors, Tub Shower, Stall Shower, Pantry, Primary Bath(s), Kitchen - Table Space, Kitchen - Country, Formal/Separate Dining Room
Hot Water Electric
Heating Forced Air
Cooling Central A/C
Fireplaces Number 1
Equipment Built-In Microwave, Built-In Range, Dryer - Electric, Dishwasher, Stainless Steel Appliances, Refrigerator, Washer, Dryer, Water Heater
Fireplace Y
Appliance Built-In Microwave, Built-In Range, Dryer - Electric, Dishwasher, Stainless Steel Appliances, Refrigerator, Washer, Dryer, Water Heater
Heat Source Oil
Exterior
Exterior Feature Porch(es)
Parking Features Built In, Garage - Side Entry, Garage Door Opener
Garage Spaces 2.0
Water Access N
Roof Type Metal,Pitched
Accessibility None
Porch Porch(es)
Attached Garage 1
Total Parking Spaces 2
Garage Y
Building
Lot Description SideYard(s), Front Yard, Rear Yard, Rural, Cleared
Story 1
Sewer Public Sewer
Water Well
Architectural Style Ranch/Rambler
Level or Stories 1
Additional Building Above Grade, Below Grade
New Construction N
Schools
School District Caesar Rodney
Others
Senior Community No
Tax ID ED-00-07900-01-0100-000
Ownership Fee Simple
SqFt Source Assessor
Special Listing Condition Standard
Read Less

Bought with Elizabeth A Page-Kramer • EXP Realty, LLC





