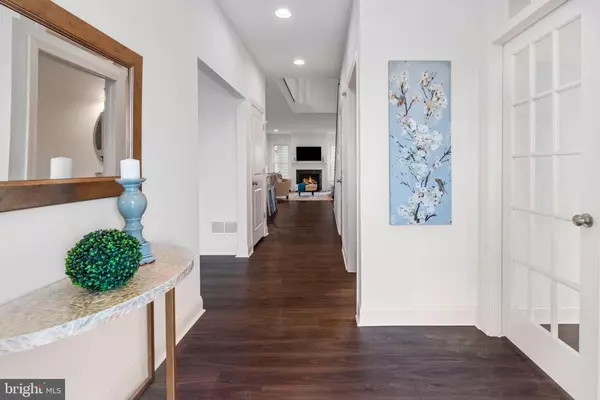For more information regarding the value of a property, please contact us for a free consultation.
1206 LEMOND DR #EDMONSTON Middletown, DE 19709
Want to know what your home might be worth? Contact us for a FREE valuation!

Our team is ready to help you sell your home for the highest possible price ASAP
Key Details
Sold Price $499,292
Property Type Single Family Home
Sub Type Detached
Listing Status Sold
Purchase Type For Sale
Square Footage 2,822 sqft
Price per Sqft $176
Subdivision Town Of Whitehall
MLS Listing ID DENC480416
Sold Date 04/30/20
Style Colonial,Craftsman,Farmhouse/National Folk
Bedrooms 4
Full Baths 2
Half Baths 1
HOA Fees $40/ann
HOA Y/N Y
Abv Grd Liv Area 2,822
Originating Board BRIGHT
Year Built 2019
Annual Tax Amount $3,700
Tax Year 2018
Lot Size 8,276 Sqft
Acres 0.19
Property Description
Ready to go. Already completed in Appoquinimink School district. Pond view home site with large front porch. Edmonston C w/4' extension, 3/4 Porch w/Timbertech decking, first floor owners bedroom, upgraded flooring throughout 1st floor, crown molding & chair rail in dining room, gas fireplace w/slate surround & mantel in great room, Gourmet kitchen w/double wall ovens, chefs island, quartz countertops, recessed lighting, and soft close cabinetry. Upgraded bathrooms featuring granite tops, tile floors & showers, upgraded carpet padding & Hardie Plank siding along with Andersen Windows. The Town of Whitehall is an amazingly unique community. For more details, please visit the main Benchmark Model at 530 Wheelmen St. For the near future the model homes and quick deliveries will only be available by APPOINTMENT ONLY.
Location
State DE
County New Castle
Area South Of The Canal (30907)
Zoning RESIDENTIAL
Rooms
Other Rooms Dining Room, Primary Bedroom, Bedroom 2, Bedroom 3, Bedroom 4, Kitchen, Breakfast Room, Study, Great Room, Loft
Basement Full, Poured Concrete, Sump Pump, Rough Bath Plumb
Main Level Bedrooms 1
Interior
Interior Features Attic, Breakfast Area, Carpet, Chair Railings, Crown Moldings, Dining Area, Entry Level Bedroom, Family Room Off Kitchen, Floor Plan - Open, Formal/Separate Dining Room, Kitchen - Gourmet, Kitchen - Island, Primary Bath(s), Recessed Lighting, Stall Shower, Upgraded Countertops, Walk-in Closet(s)
Hot Water Electric
Heating Forced Air, Programmable Thermostat
Cooling Central A/C
Fireplaces Number 1
Fireplaces Type Mantel(s), Gas/Propane
Equipment Built-In Microwave, Cooktop, Dishwasher, Disposal, Exhaust Fan, Oven - Double, Oven - Self Cleaning, Oven - Wall, Stainless Steel Appliances, Washer/Dryer Hookups Only, Water Heater
Fireplace Y
Window Features Bay/Bow,Energy Efficient,Low-E
Appliance Built-In Microwave, Cooktop, Dishwasher, Disposal, Exhaust Fan, Oven - Double, Oven - Self Cleaning, Oven - Wall, Stainless Steel Appliances, Washer/Dryer Hookups Only, Water Heater
Heat Source Natural Gas
Laundry Main Floor
Exterior
Parking Features Garage - Rear Entry, Covered Parking
Garage Spaces 2.0
Utilities Available Under Ground
Water Access N
View Pond
Roof Type Architectural Shingle
Accessibility None
Attached Garage 2
Total Parking Spaces 2
Garage Y
Building
Story 2
Sewer Public Sewer
Water Public
Architectural Style Colonial, Craftsman, Farmhouse/National Folk
Level or Stories 2
Additional Building Above Grade
Structure Type 9'+ Ceilings,Dry Wall
New Construction Y
Schools
Middle Schools Alfred G. Waters
High Schools Middletown
School District Appoquinimink
Others
Pets Allowed Y
Senior Community No
Tax ID NO TAX RECORD
Ownership Fee Simple
SqFt Source Estimated
Security Features Smoke Detector
Acceptable Financing Cash, FHA, Conventional, USDA
Horse Property N
Listing Terms Cash, FHA, Conventional, USDA
Financing Cash,FHA,Conventional,USDA
Special Listing Condition Standard
Pets Allowed Dogs OK, Cats OK
Read Less

Bought with Irene A Blair • Empower Real Estate, LLC





