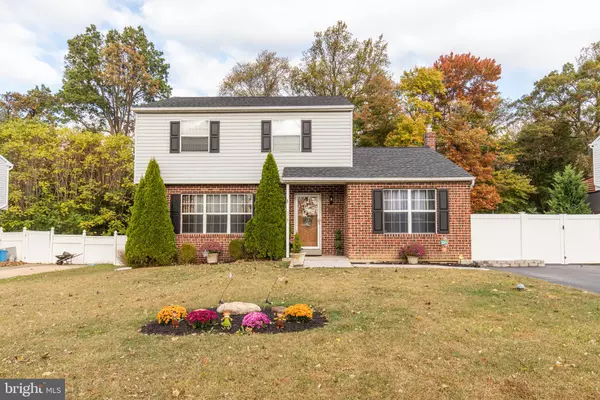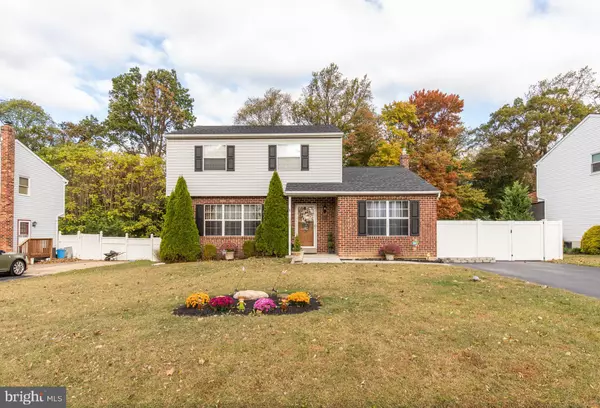For more information regarding the value of a property, please contact us for a free consultation.
2327 FERNCROFT CIR Upper Chichester, PA 19061
Want to know what your home might be worth? Contact us for a FREE valuation!

Our team is ready to help you sell your home for the highest possible price ASAP
Key Details
Sold Price $295,000
Property Type Single Family Home
Sub Type Detached
Listing Status Sold
Purchase Type For Sale
Square Footage 1,677 sqft
Price per Sqft $175
Subdivision None Available
MLS Listing ID PADE509512
Sold Date 05/28/20
Style Traditional
Bedrooms 4
Full Baths 2
Half Baths 1
HOA Y/N N
Abv Grd Liv Area 1,677
Originating Board BRIGHT
Year Built 1988
Annual Tax Amount $6,681
Tax Year 2020
Lot Size 0.254 Acres
Acres 0.25
Lot Dimensions 75.00 x 150.00
Property Description
Beautifully updated and well maintained Upper Chichester Single Family Home! 3 bedroom, 2 & 1/2 bath, featuring formal living room & dinning room. Eat in kitchen with gas stove, built in microwave and dishwasher. The entrance from the backyard into the mud room with first floor laundry leads into a spacious family room. Basement is full 3/4 finished with utility room. Beautifully landscaped backyard with a patio, shed and fenced in rear yard. The double wide driveway provides plenty of parking and is gated towards the rear leading up to a detached oversized 2 car garage.
Location
State PA
County Delaware
Area Upper Chichester Twp (10409)
Zoning R-10 SINGLE FAMILY
Rooms
Basement Full
Interior
Heating Forced Air
Cooling Central A/C
Fireplace N
Heat Source Natural Gas
Laundry Main Floor
Exterior
Parking Features Garage - Rear Entry, Garage Door Opener, Other
Garage Spaces 2.0
Water Access N
Accessibility None
Total Parking Spaces 2
Garage Y
Building
Story 2
Sewer Public Sewer
Water Public
Architectural Style Traditional
Level or Stories 2
Additional Building Above Grade, Below Grade
New Construction N
Schools
Elementary Schools Boothwyn
Middle Schools Chichester
High Schools Chichester Senior
School District Chichester
Others
Pets Allowed Y
Senior Community No
Tax ID 09-00-01181-41
Ownership Fee Simple
SqFt Source Assessor
Acceptable Financing Conventional, Cash, FHA, VA, Negotiable
Horse Property N
Listing Terms Conventional, Cash, FHA, VA, Negotiable
Financing Conventional,Cash,FHA,VA,Negotiable
Special Listing Condition Standard
Pets Allowed No Pet Restrictions
Read Less

Bought with Jonathan E Virtue • BHHS Fox & Roach-Malvern





