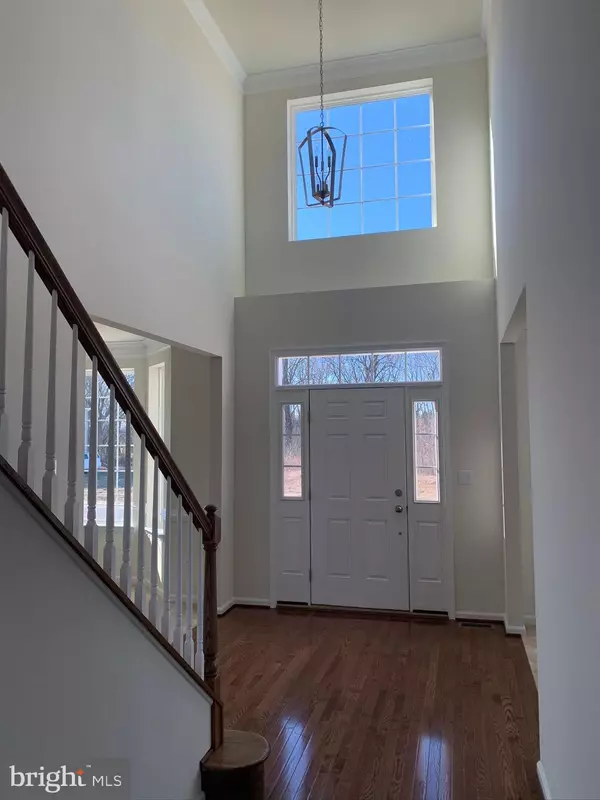For more information regarding the value of a property, please contact us for a free consultation.
42 MISCHIEF LN Smyrna, DE 19977
Want to know what your home might be worth? Contact us for a FREE valuation!

Our team is ready to help you sell your home for the highest possible price ASAP
Key Details
Sold Price $396,865
Property Type Single Family Home
Sub Type Detached
Listing Status Sold
Purchase Type For Sale
Square Footage 3,700 sqft
Price per Sqft $107
Subdivision Lake Como Woods
MLS Listing ID DEKT238260
Sold Date 05/28/20
Style Colonial
Bedrooms 4
Full Baths 2
Half Baths 1
HOA Y/N Y
Abv Grd Liv Area 3,700
Originating Board BRIGHT
Year Built 2020
Tax Year 2019
Lot Size 0.520 Acres
Acres 0.52
Lot Dimensions 0.00 x 0.00
Property Description
Ready for IMMEDIATE occupancy. Come see why the Brandywine is one of the builder's best sellers. 3700 square feet of living space on the 1st and 2nd floor! The basement can be finished to your liking. It has a full walk-out to the rear yard and a rough-in for a future bath. Beautiful hardwood floors, gourmet kitchen complete with a double wall oven, granite countertops, stainless steel appliances, beautiful white cabinets, and a large island. The large 2 story family room is inviting. Unique hardwood butterfly staircase. The gas fireplace (with remote) is surrounded by a wall of windows in the Family room. On the first floor is an office or can be used as a playroom. All three of the secondary bedrooms are large and two of them have two closets. The Owner's suite is STUNNING, complete with a retreat and two large walk-in closets. In the Owner's bath, you'll find an upgraded vanity with a make-up vanity between the two sinks. WALK-IN shower with upgraded tile. The garden tub is a perfect place to relax. On the second floor is the laundry room including a laundry tub. These pictures are of the actual home. Exterior stone water table, SIDE entry garage makes this a stately, welcoming home. If you can't wait months for new construction, this home is for you! Stop by today.
Location
State DE
County Kent
Area Smyrna (30801)
Zoning RES
Rooms
Other Rooms Living Room, Dining Room, Primary Bedroom, Sitting Room, Bedroom 2, Bedroom 3, Bedroom 4, Kitchen, Family Room, Study
Basement Full
Interior
Interior Features Breakfast Area, Carpet, Ceiling Fan(s), Dining Area, Family Room Off Kitchen, Floor Plan - Open, Kitchen - Eat-In, Kitchen - Island, Primary Bath(s), Pantry, Recessed Lighting, Soaking Tub, Stall Shower, Upgraded Countertops, Walk-in Closet(s), Wood Floors
Heating Central
Cooling Central A/C
Flooring Ceramic Tile, Carpet, Hardwood
Fireplaces Number 1
Equipment Built-In Microwave, Built-In Range, Dishwasher, Refrigerator
Fireplace Y
Appliance Built-In Microwave, Built-In Range, Dishwasher, Refrigerator
Heat Source Natural Gas
Exterior
Parking Features Garage - Front Entry
Garage Spaces 2.0
Water Access N
Accessibility None
Attached Garage 2
Total Parking Spaces 2
Garage Y
Building
Story 2
Sewer Public Sewer
Water Public
Architectural Style Colonial
Level or Stories 2
Additional Building Above Grade
Structure Type 9'+ Ceilings
New Construction Y
Schools
School District Smyrna
Others
Senior Community No
Tax ID 14-013.11-031
Ownership Fee Simple
SqFt Source Assessor
Acceptable Financing Conventional, Cash, FHA, VA, Other
Listing Terms Conventional, Cash, FHA, VA, Other
Financing Conventional,Cash,FHA,VA,Other
Special Listing Condition Standard
Read Less

Bought with Non Member • Metropolitan Regional Information Systems, Inc.





