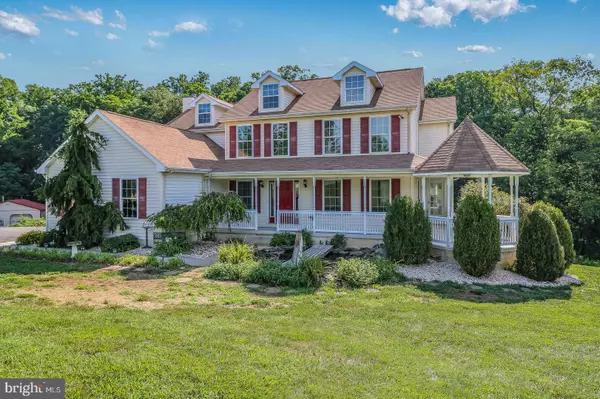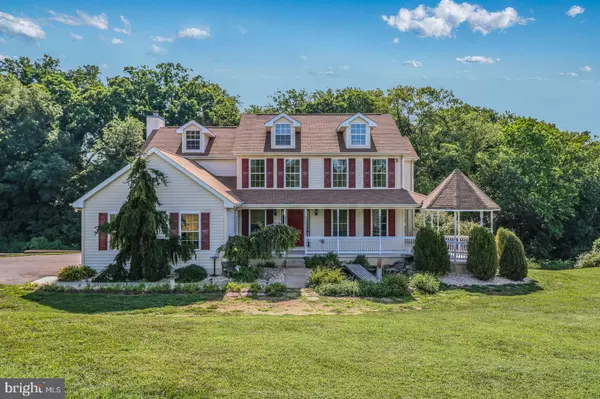For more information regarding the value of a property, please contact us for a free consultation.
3985 LIMESTONE RD Wilmington, DE 19808
Want to know what your home might be worth? Contact us for a FREE valuation!

Our team is ready to help you sell your home for the highest possible price ASAP
Key Details
Sold Price $630,000
Property Type Single Family Home
Sub Type Detached
Listing Status Sold
Purchase Type For Sale
Square Footage 2,800 sqft
Price per Sqft $225
Subdivision Pike Creek
MLS Listing ID DENC506130
Sold Date 03/12/21
Style Colonial
Bedrooms 4
Full Baths 3
HOA Y/N N
Abv Grd Liv Area 2,800
Originating Board BRIGHT
Year Built 2002
Annual Tax Amount $6,201
Tax Year 2019
Lot Size 4.140 Acres
Acres 4.14
Property Description
Visit this home virtually: http://www.vht.com/434090124/IDXS - A rare opportunity in the desirable Pike Creek area, this stunning home is located across from Carousel Park and has over 4 acres of land that lend to its uniqueness and charm. This 4 bed, 3 full bath home boasts a wrap around porch, pole barn and gazebo. The large open floor plan design lends itself to versatility and contemporary living. The formal living room with french doors to the adjoining dining area can also be used as an in-law suite with side entry from the front porch and with accessibility to the main floor full bath. Upon entering the kitchen you are greeted with a spacious island, granite countertops, hardwood floors, deep double sink, oak cabinets, brand new electric range and microwave, newer refrigerator and double door pantry. Adjacent to the kitchen enjoy the view from the Florida room with cathedral ceilings and a gorgeous view to the tree lined property, access to the outside deck and a breakfast bar. The family room is a spacious area with an abundance of windows that allows for tons of natural light. It also has a wood burning fireplace and a lovely view to the deck and private back yard. The oak staircase to the second floor leads to 4 large bedrooms, full hall bath with double sinks and tiled floor and a laundry room with utility sink. The massive owner's suite includes a private bath with garden tub, double vanity, tiled shower and 2 walk in closets. The owner's bedroom area provides space for a sitting room and through the double doors you find a bedroom that can be used as a nursery or as a home office. The vast unfinished basement allows for plenty of storage and has sliders that exit to the back yard. Outside you see the 2 door side entry garage and extensive pole barn equipped with water and electricity. The home has been freshly painted (2020), new carpet installed (2020), hardwood floors refinished and stained (2020), new furnace (2020), new septic pump (2020), new oven and microwave (2020), refrigerator (2019) and air conditioner (2016). This property can be subdivided and used for another residential home, day care, church or a select home business. Seller offering a 1 year home warranty! This distinctive home is perfect for those who appreciate space both inside and out in the sought after Pike Creek area.
Location
State DE
County New Castle
Area Elsmere/Newport/Pike Creek (30903)
Zoning S
Rooms
Other Rooms Living Room, Dining Room, Primary Bedroom, Bedroom 2, Bedroom 3, Bedroom 4, Kitchen, Family Room, Sun/Florida Room, Laundry, Primary Bathroom, Full Bath
Basement Unfinished
Interior
Hot Water Other
Heating Forced Air
Cooling Central A/C
Fireplaces Number 1
Fireplaces Type Wood
Fireplace Y
Heat Source Natural Gas
Exterior
Exterior Feature Deck(s), Porch(es), Wrap Around
Parking Features Garage - Side Entry
Garage Spaces 2.0
Water Access N
Accessibility None
Porch Deck(s), Porch(es), Wrap Around
Attached Garage 2
Total Parking Spaces 2
Garage Y
Building
Story 2
Sewer On Site Septic
Water Public
Architectural Style Colonial
Level or Stories 2
Additional Building Above Grade, Below Grade
New Construction N
Schools
Elementary Schools Linden Hil
Middle Schools Skyline
High Schools Dickinson
School District Red Clay Consolidated
Others
Senior Community No
Tax ID 08-037.00-071
Ownership Fee Simple
SqFt Source Appraiser
Horse Property Y
Special Listing Condition Standard
Read Less

Bought with Paige E Whalen • BHHS Fox & Roach - Hockessin





