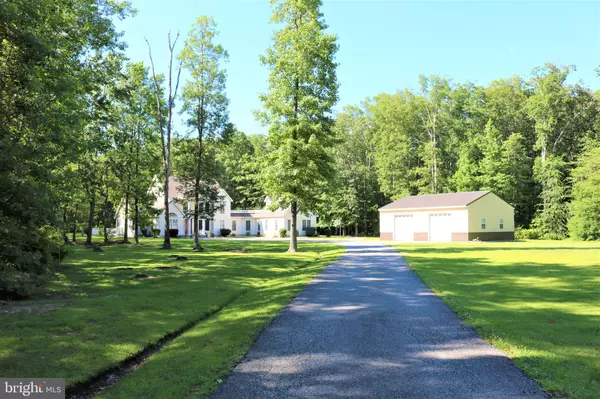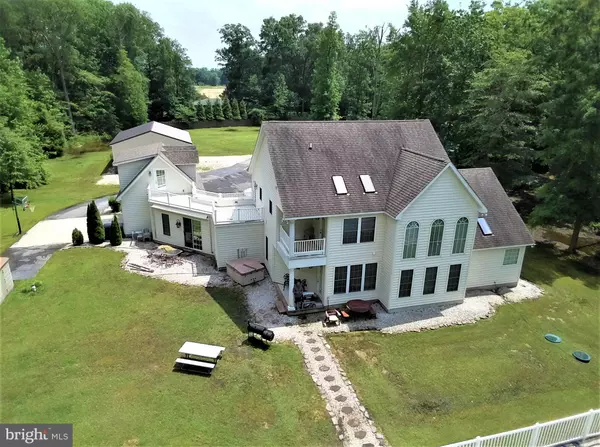For more information regarding the value of a property, please contact us for a free consultation.
60 COUNTRY HAVEN LN Dover, DE 19901
Want to know what your home might be worth? Contact us for a FREE valuation!

Our team is ready to help you sell your home for the highest possible price ASAP
Key Details
Sold Price $539,000
Property Type Single Family Home
Sub Type Detached
Listing Status Sold
Purchase Type For Sale
Square Footage 3,063 sqft
Price per Sqft $175
Subdivision None Available
MLS Listing ID DEKT230128
Sold Date 09/25/20
Style Contemporary
Bedrooms 4
Full Baths 3
Half Baths 1
HOA Y/N N
Abv Grd Liv Area 3,063
Originating Board BRIGHT
Year Built 2006
Annual Tax Amount $2,322
Tax Year 2018
Lot Size 2.000 Acres
Acres 2.0
Lot Dimensions 1.00 x 0.00
Property Description
This immaculate custom-built home was built by a custom builder for himself and could be yours! Sitting on 2 acres and surrounded by trees for privacy, this home offers endless upgrades. Conveniently located in Dover and close to RT 1, RT 13, Dover Air Force, local shopping and local restaurants. The long driveway leads to the attached garage, detached pole building and circle driveway. As soon as you walk up and pass the large columns, enter the front door, you'll notice that all the doors in this home are grand and 8ft tall. High ceilings on the first floor. The master bedroom offers his and hers closet, vanity sinks, a huge master tub and an all tiled shower in the master bath with body surround faucets. There's also another bedroom on the first floor that can be turned into a guest bedroom or home office. There are beautiful hardwood and tile floors throughout the home, high cathedral ceilings, chauffeured ceilings, vaulted ceilings, ceiling fans, oversized windows allowing plenty of natural light to come in, oversized custom trim work, and many more detail work. The laundry room offers plenty of space. In the gourmet kitchen, you'll find granite countertops and 36 cook top and a dual wall oven and also has gorgeous cherry cabinets and drawers, and large island allowing for bar stools, stainless steel appliances. Thanks to the open floor plan, you can easily enjoy company from the kitchen, breakfast area, and living room which has a fireplace great for using in the winter. For those looking for a formal dining area, this home offers that as well! Upstairs, there are two bedrooms, both with their own full bath and balcony access. Both bedrooms have two skylight windows as well. To access the extra bonus room above the garage, there are back stairs off the kitchen. This room could be used as an in-law suite, game room, movie room, gym, or just as an extra room for guests or storage. This home also offers R-34 Walls with Low-E Argon windows and a geothermal heating and air-conditioning unit. There are candle lights in all of the front windows, upgraded network wiring, upgraded insulated siding panels, and a circle drive in the front. The balcony is large enough to enjoy and great space for entertaining. It has views of the private front, side and back yard. In the backyard, there is a fenced in inground pool! Off the breakfast room is a covered deck. There's so much to love about this home, come see for yourself!
Location
State DE
County Kent
Area Capital (30802)
Zoning RES
Rooms
Other Rooms Living Room, Dining Room, Primary Bedroom, Bedroom 2, Bedroom 3, Bedroom 4, Kitchen, Bonus Room
Main Level Bedrooms 2
Interior
Hot Water Electric
Cooling Central A/C
Fireplaces Number 1
Fireplace Y
Heat Source Geo-thermal
Laundry Main Floor
Exterior
Parking Features Built In, Covered Parking, Garage - Side Entry, Inside Access, Oversized
Garage Spaces 6.0
Water Access N
Accessibility None
Attached Garage 2
Total Parking Spaces 6
Garage Y
Building
Story 2
Sewer On Site Septic
Water Well
Architectural Style Contemporary
Level or Stories 2
Additional Building Above Grade, Below Grade
New Construction N
Schools
School District Capital
Others
Senior Community No
Tax ID LC-00-04800-01-4302-000
Ownership Fee Simple
SqFt Source Estimated
Acceptable Financing Conventional, FHA, VA, Cash
Listing Terms Conventional, FHA, VA, Cash
Financing Conventional,FHA,VA,Cash
Special Listing Condition Standard
Read Less

Bought with Torianne M Weiss Hamstead • RE/MAX Horizons





