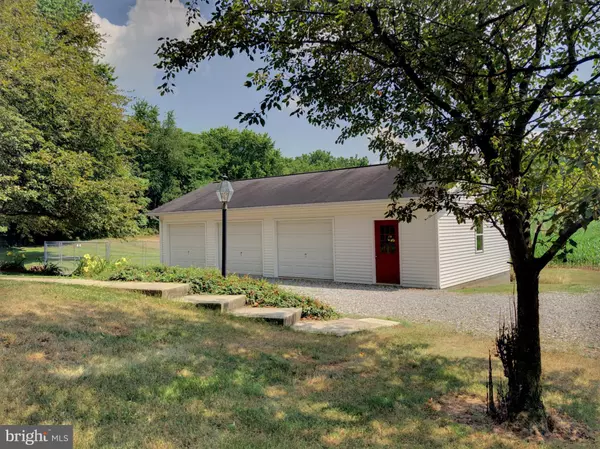For more information regarding the value of a property, please contact us for a free consultation.
15683 CIDER PRESS RD Waynesboro, PA 17268
Want to know what your home might be worth? Contact us for a FREE valuation!

Our team is ready to help you sell your home for the highest possible price ASAP
Key Details
Sold Price $485,000
Property Type Single Family Home
Sub Type Detached
Listing Status Sold
Purchase Type For Sale
Square Footage 2,462 sqft
Price per Sqft $196
Subdivision Waynesboro
MLS Listing ID PAFL173638
Sold Date 09/10/20
Style Colonial
Bedrooms 4
Full Baths 3
HOA Y/N N
Abv Grd Liv Area 2,462
Originating Board BRIGHT
Annual Tax Amount $3,437
Tax Year 2019
Lot Size 32.320 Acres
Acres 32.32
Property Description
Over 32 acres of beautiful farmland located in the Waynesboro School District. Remodeled 2 story farmhouse offers over 2,400 sq ft. Spacious 1 st floor master suite addition with ceramic tile bath, walk in shower and dual sinks is sure to please. Living room has a wood burning fireplace and large sliding doors that lead to a rear patio. Kitchen offers a pantry, drinking water system, breakfast nook, all appliances convey and an adjoining mud room. Formal dining room, office with built in shelving, convenient 1st floor laundry/full bath completed the perfect 1st floor floor plan. 2nd floor has 3 bedrooms, plenty of closets and a full bath. Basement has interior access stairs leading to a workspace with a wood stove and a walk out entrance. Property includes a detached 3 car garage with heated side workshop, dog kennel, corn crib/wagon shed and barn/silo. Gas propane furnace, central ac, newer roof, replacement windows, well and septic system. 16 acres of the farm are tillable
Location
State PA
County Franklin
Area Washington Twp (14523)
Zoning AG
Rooms
Other Rooms Living Room, Dining Room, Primary Bedroom, Bedroom 2, Bedroom 3, Bedroom 4, Kitchen, Den, Mud Room, Other, Bathroom 2, Bathroom 3, Primary Bathroom
Basement Partial
Main Level Bedrooms 1
Interior
Interior Features Breakfast Area, Floor Plan - Traditional, Primary Bath(s), Pantry, Walk-in Closet(s), Water Treat System, Window Treatments, Other
Hot Water Electric
Heating Heat Pump(s)
Cooling Central A/C
Fireplaces Number 2
Fireplaces Type Wood, Other
Equipment Refrigerator, Oven/Range - Electric, Dishwasher, Disposal, Microwave
Fireplace Y
Appliance Refrigerator, Oven/Range - Electric, Dishwasher, Disposal, Microwave
Heat Source Propane - Owned
Laundry Main Floor
Exterior
Exterior Feature Porch(es), Patio(s)
Parking Features Garage - Front Entry, Garage Door Opener, Oversized, Other
Garage Spaces 3.0
Water Access N
Accessibility None
Porch Porch(es), Patio(s)
Total Parking Spaces 3
Garage Y
Building
Story 3
Sewer On Site Septic
Water Well
Architectural Style Colonial
Level or Stories 3
Additional Building Above Grade, Below Grade
New Construction N
Schools
School District Waynesboro Area
Others
Senior Community No
Tax ID 23-Q16-29
Ownership Fee Simple
SqFt Source Assessor
Special Listing Condition Standard
Read Less

Bought with Bobbi J. Washabaugh • Berkshire Hathaway HomeServices Homesale Realty





