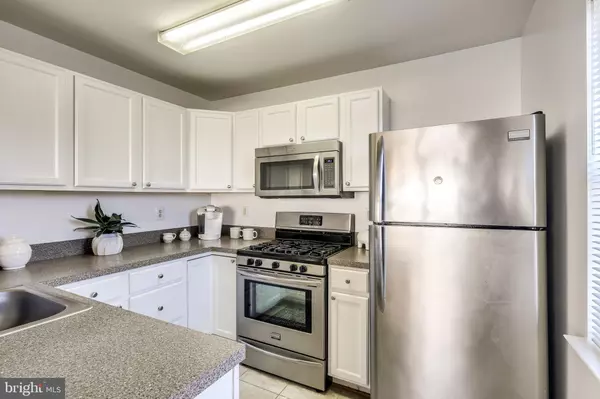For more information regarding the value of a property, please contact us for a free consultation.
9100 GRACIOUS END CT #204 Columbia, MD 21046
Want to know what your home might be worth? Contact us for a FREE valuation!

Our team is ready to help you sell your home for the highest possible price ASAP
Key Details
Sold Price $240,000
Property Type Condo
Sub Type Condo/Co-op
Listing Status Sold
Purchase Type For Sale
Square Footage 1,180 sqft
Price per Sqft $203
Subdivision Gateway Commerce Center
MLS Listing ID MDHW273630
Sold Date 02/10/20
Style Traditional
Bedrooms 2
Full Baths 2
Condo Fees $316/mo
HOA Fees $60/ann
HOA Y/N Y
Abv Grd Liv Area 1,180
Originating Board BRIGHT
Year Built 1997
Annual Tax Amount $3,455
Tax Year 2018
Property Description
Beautiful and bright 2 bedroom, 2 full bath, second-level condo with secured entry and DETACHED GARAGE. Completely move-in ready with freshly painted walls throughout. Upgraded kitchen features stainless steel appliances, gas range, freshly painted white Shaker cabinets, and a breakfast bar. Open and spacious floor plan is perfect for entertaining. Cozy up in front of the gas fireplace in the large living room or host a dinner party in the separate dining room. Beautiful laminate plank flooring in beige and grey hues compliment the living/dining spaces. Large master suite features carpeted floors, an en suite bath and walk-in closet. Secondary bedroom is over-sized and has a dual-entry bath and walk-in closet. Large laundry room can double as a mudroom with ample storage space. Extend your living outdoors and relax with a cup of coffee on the private balcony. Ideal Columbia location close to shopping, dining and major commuter routes.
Location
State MD
County Howard
Zoning RA15
Rooms
Main Level Bedrooms 2
Interior
Interior Features Carpet, Ceiling Fan(s), Dining Area, Floor Plan - Open, Primary Bath(s), Bathroom - Tub Shower, Walk-in Closet(s)
Hot Water Electric
Heating Forced Air, Programmable Thermostat
Cooling Central A/C, Ceiling Fan(s), Programmable Thermostat
Flooring Vinyl, Ceramic Tile, Carpet
Fireplaces Number 1
Fireplaces Type Gas/Propane
Equipment Dishwasher, Disposal, Dryer, Microwave, Oven/Range - Gas, Refrigerator, Stainless Steel Appliances, Washer, Water Heater
Fireplace Y
Appliance Dishwasher, Disposal, Dryer, Microwave, Oven/Range - Gas, Refrigerator, Stainless Steel Appliances, Washer, Water Heater
Heat Source Natural Gas
Laundry Dryer In Unit, Washer In Unit
Exterior
Exterior Feature Balcony
Parking Features Other, Garage - Front Entry
Garage Spaces 1.0
Amenities Available Common Grounds, Community Center, Pool - Outdoor, Pool Mem Avail, Jog/Walk Path, Tot Lots/Playground
Water Access N
Roof Type Asphalt
Accessibility None
Porch Balcony
Total Parking Spaces 1
Garage Y
Building
Lot Description Landscaping
Story 1
Unit Features Garden 1 - 4 Floors
Sewer Public Sewer
Water Public
Architectural Style Traditional
Level or Stories 1
Additional Building Above Grade, Below Grade
Structure Type Dry Wall
New Construction N
Schools
School District Howard County Public School System
Others
HOA Fee Include Common Area Maintenance,Ext Bldg Maint,Insurance,Management,Reserve Funds,Road Maintenance,Water,Sewer
Senior Community No
Tax ID 1406556353
Ownership Condominium
Security Features Intercom,Main Entrance Lock,Smoke Detector,Sprinkler System - Indoor
Special Listing Condition Standard
Read Less

Bought with Kathleen O Calabrese • Redfin Corp





