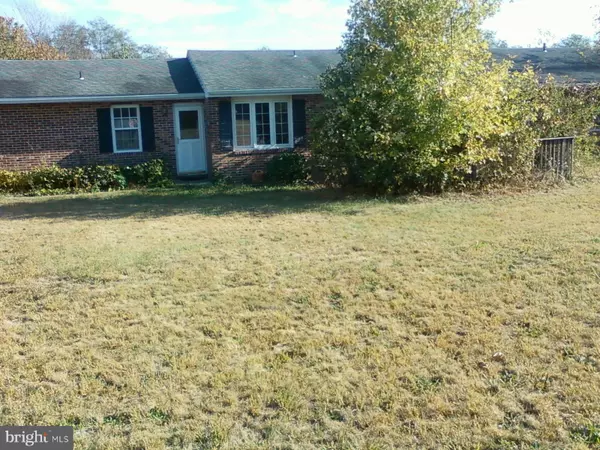For more information regarding the value of a property, please contact us for a free consultation.
216 CLARKS CORNER RD Saint Georges, DE 19733
Want to know what your home might be worth? Contact us for a FREE valuation!

Our team is ready to help you sell your home for the highest possible price ASAP
Key Details
Sold Price $215,000
Property Type Single Family Home
Sub Type Detached
Listing Status Sold
Purchase Type For Sale
Square Footage 1,800 sqft
Price per Sqft $119
Subdivision Chesapeake Canal Estates
MLS Listing ID DENC490650
Sold Date 01/15/20
Style Ranch/Rambler
Bedrooms 3
Full Baths 2
HOA Y/N N
Abv Grd Liv Area 1,800
Originating Board BRIGHT
Year Built 1978
Annual Tax Amount $2,918
Tax Year 2019
Lot Size 2.000 Acres
Acres 2.0
Lot Dimensions 445 x 246 x 339 x 222
Property Description
Serene and Stunning TWO acre lot north of the canal with solid BRICK ranch in need of renovation! Chesapeake Canal Estates Brick Masonry Ranch hosts 1800 +/- square footage on TWO acres with full basement just north of the Chesapeake & Delaware Canal in New Castle County and across from a 3,000 acre +/- parcel bordering the C & D Canal west of Delaware City in the historic town of Saint Georges. Restore this home to the original beauty, on a nice level lot nestled between two lovely parcels and treeline toward the rear border. The three bedroom two bath home was built in 1978 and hosts an eat in kitchen, formal living and dining rooms, a family room with a sliding door to the rear deck, main floor laundry room, hardwood flooring on main level, full basement and a two car garage with workshop area. Condition of the home structure, interior, well and septic are unknown, and therefore "AS-IS". Suez water main supply line available in area. Must contact Suez for information regarding tie-in process and costs. Basement finished area needs tear out, presumably due to mold. Check with NCC, as subdivision and rezoning MAY be possible. Contractors: Once you fix this one up, you will want to KEEP it!! Plenty of room for a swimming pool, pole barn for car enthusiast or build any structure for an entrepreneurial venture contingent upon rezoning and approval by NCC. This property location offers easy access to Routes 1 & 13 north of the canal. Learn about the rich history of North Saint Georges and also Delaware City located about three miles east of the property on the Delaware River. Shown by appointment only. Occupied-Please do not enter the driveway without a confirmed appointment. Property is sold "AS-IS" without expressed or implied warranty.
Location
State DE
County New Castle
Area New Castle/Red Lion/Del.City (30904)
Zoning RESIDENTIAL
Direction Southeast
Rooms
Other Rooms Living Room, Dining Room, Primary Bedroom, Bedroom 2, Bedroom 3, Kitchen, Family Room, Primary Bathroom, Full Bath
Basement Full
Main Level Bedrooms 3
Interior
Interior Features Kitchen - Eat-In, Floor Plan - Traditional, Formal/Separate Dining Room, Wood Floors, Entry Level Bedroom, Family Room Off Kitchen, Primary Bath(s), Walk-in Closet(s)
Hot Water Oil
Heating Baseboard - Hot Water
Cooling Other
Flooring Hardwood, Ceramic Tile, Laminated
Equipment None
Fireplace N
Heat Source Oil
Laundry Main Floor
Exterior
Parking Features Garage - Side Entry, Inside Access
Garage Spaces 2.0
Utilities Available Cable TV, Water Available
Water Access N
Roof Type Pitched,Shingle
Accessibility None
Attached Garage 2
Total Parking Spaces 2
Garage Y
Building
Lot Description Partly Wooded, Subdivision Possible, Irregular, Level, Front Yard, Rear Yard, Road Frontage
Story 1
Foundation Block
Sewer On Site Septic
Water Well
Architectural Style Ranch/Rambler
Level or Stories 1
Additional Building Above Grade
Structure Type Dry Wall
New Construction N
Schools
Elementary Schools Southern
Middle Schools Gunning Bedford
High Schools William Penn
School District Colonial
Others
Pets Allowed Y
Senior Community No
Tax ID 12-028.00-017
Ownership Fee Simple
SqFt Source Assessor
Acceptable Financing Cash
Listing Terms Cash
Financing Cash
Special Listing Condition Probate Listing
Pets Allowed No Pet Restrictions
Read Less

Bought with Kenneth Van Every • Keller Williams Realty Wilmington





