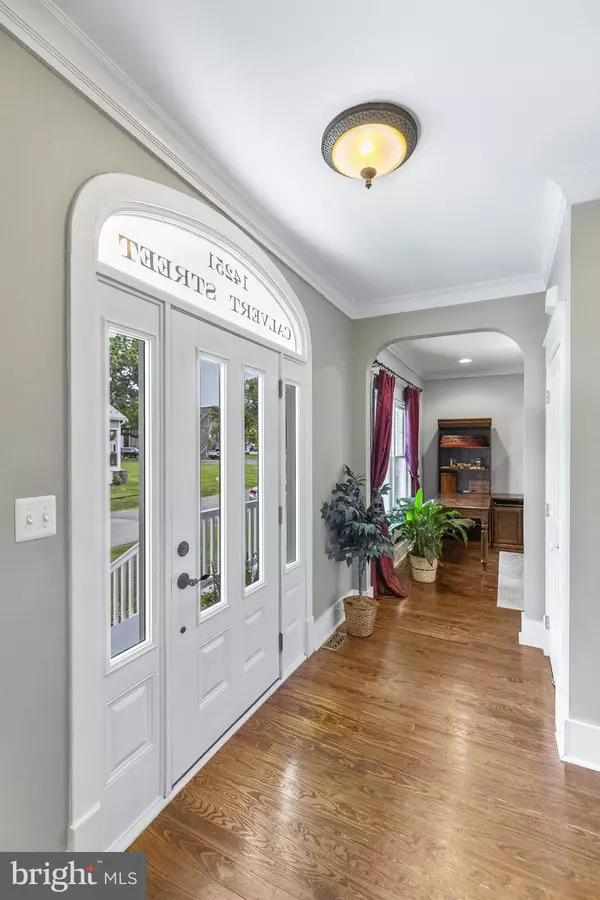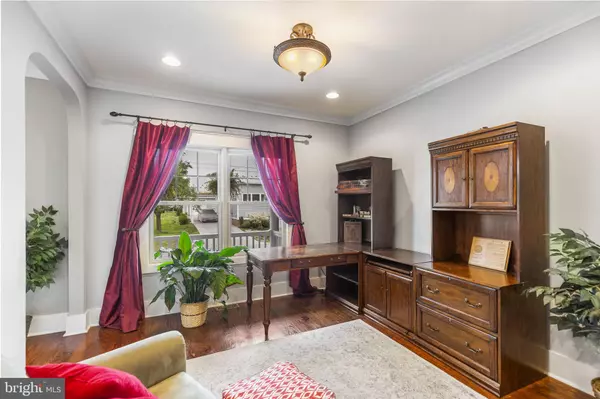For more information regarding the value of a property, please contact us for a free consultation.
14251 CALVERT ST Solomons, MD 20688
Want to know what your home might be worth? Contact us for a FREE valuation!

Our team is ready to help you sell your home for the highest possible price ASAP
Key Details
Sold Price $575,000
Property Type Single Family Home
Sub Type Detached
Listing Status Sold
Purchase Type For Sale
Square Footage 2,970 sqft
Price per Sqft $193
Subdivision Solomans Landing Condominiums
MLS Listing ID MDCA176682
Sold Date 08/11/20
Style Colonial
Bedrooms 4
Full Baths 3
Half Baths 1
HOA Y/N N
Abv Grd Liv Area 2,970
Originating Board BRIGHT
Year Built 2005
Annual Tax Amount $5,470
Tax Year 2019
Lot Size 5,116 Sqft
Acres 0.12
Property Description
AVONDALE is a beautiful place to be in Solomons. Walk to marinas and restaurants and activities. Enjoy Solomons Island and all that it has to offer. You'll love the charm of this 4BR/3.5BA four-square style home, built in 2005. Elevation from the street makes the front porch and main level very private. Enjoy the gourmet kitchen and wet bar, breakfast porch and petite herb garden space within reach from the kitchen. The gas range and stainless hood are super, ready for chef. Main level living spaces are arranged in parlor fashion. Perhaps enclose one side for a home office, a reading or music room. You will love the family room with gas fireplace, the separate dining room, and the under-stair storage on two levels is also awesome. The plan is airy, light. The open stairway and windows in the right places are excellent qualities of this design. The mid-level hosts the large owner's suite with wainscoting, 2 large closets, custom tiled bathroom. Laundry room is in the hall of this level, along with two large extra bedrooms and hall bath. The top floor is a big surprise. Arrive to a reading nook, then note the full bath and a large living or sleeping room. It is a charming home, ready for you!
Location
State MD
County Calvert
Zoning TC
Direction Northwest
Interior
Interior Features Attic, Breakfast Area, Built-Ins, Carpet, Ceiling Fan(s), Chair Railings, Dining Area, Floor Plan - Traditional, Formal/Separate Dining Room, Primary Bath(s), Wet/Dry Bar
Hot Water Propane, Tankless
Heating Heat Pump(s), Heat Pump - Gas BackUp
Cooling Ceiling Fan(s), Central A/C, Heat Pump(s)
Flooring Wood
Fireplaces Number 1
Fireplaces Type Gas/Propane
Equipment Built-In Microwave, Dishwasher, Dryer - Front Loading, Oven/Range - Gas, Range Hood, Stainless Steel Appliances, Washer - Front Loading, Water Heater - Tankless
Fireplace Y
Appliance Built-In Microwave, Dishwasher, Dryer - Front Loading, Oven/Range - Gas, Range Hood, Stainless Steel Appliances, Washer - Front Loading, Water Heater - Tankless
Heat Source Propane - Owned, Electric
Laundry Upper Floor
Exterior
Parking Features Garage - Side Entry, Garage Door Opener, Inside Access
Garage Spaces 4.0
Utilities Available Cable TV
Water Access N
View Street
Roof Type Shingle
Accessibility None
Attached Garage 2
Total Parking Spaces 4
Garage Y
Building
Lot Description Corner, No Thru Street, Premium
Story 3
Foundation Crawl Space
Sewer Public Sewer
Water Public
Architectural Style Colonial
Level or Stories 3
Additional Building Above Grade, Below Grade
Structure Type 9'+ Ceilings
New Construction N
Schools
Elementary Schools Dowell
Middle Schools Mill Creek
High Schools Patuxent
School District Calvert County Public Schools
Others
Senior Community No
Tax ID 0501242024
Ownership Fee Simple
SqFt Source Assessor
Acceptable Financing Conventional
Listing Terms Conventional
Financing Conventional
Special Listing Condition Standard
Read Less

Bought with Jaime Rollins • CENTURY 21 New Millennium





