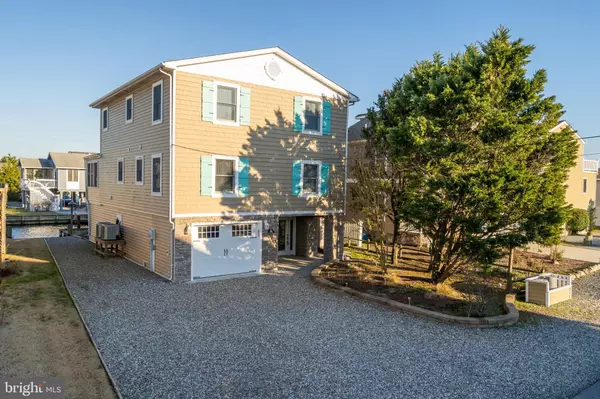For more information regarding the value of a property, please contact us for a free consultation.
116 BAYSHORE DR Bethany Beach, DE 19930
Want to know what your home might be worth? Contact us for a FREE valuation!

Our team is ready to help you sell your home for the highest possible price ASAP
Key Details
Sold Price $890,000
Property Type Single Family Home
Sub Type Detached
Listing Status Sold
Purchase Type For Sale
Square Footage 2,600 sqft
Price per Sqft $342
Subdivision South Bethany Harbor
MLS Listing ID DESU155978
Sold Date 04/04/20
Style Coastal
Bedrooms 5
Full Baths 3
HOA Fees $2/ann
HOA Y/N Y
Abv Grd Liv Area 2,600
Originating Board BRIGHT
Year Built 1999
Annual Tax Amount $2,270
Tax Year 2019
Lot Size 4,792 Sqft
Acres 0.11
Lot Dimensions 50.00 x 100.00
Property Description
Looking for a move-in ready canalfront updated home in South Bethany? 116 Bayshore is a 5 bed/3 bth home with beautiful finishes throughout- gourmet kitchen with expansive granite countertop w/seating, dining room, enclosed porch, large master suite with super bathroom and tile work, upper deck to enjoy am coffee or evening drinks. Home is being sold mostly furnished. Sellers will provide list of exclusions on/before 3/30/2020. This home is the perfect place for family and friends to enjoy the joys of living in this coastal community- boating out your back door, walk to guarded beach, stroll to shops and several restaurants. Sellers have used home for personal use, but property has great rental potential. Boat ramp is shared with neighboring property Easy walk to guarded, uncrowded beaches, and some popular restaurants.
Location
State DE
County Sussex
Area Baltimore Hundred (31001)
Zoning TN 364
Direction West
Rooms
Other Rooms Sun/Florida Room
Main Level Bedrooms 2
Interior
Interior Features Ceiling Fan(s), Crown Moldings, Floor Plan - Open, Kitchen - Island, Primary Bath(s), Recessed Lighting, Stall Shower, Tub Shower, Upgraded Countertops, Wainscotting, WhirlPool/HotTub, Window Treatments, Wood Floors
Hot Water Electric
Heating Heat Pump - Electric BackUp
Cooling Central A/C
Flooring Carpet, Ceramic Tile, Hardwood
Equipment Built-In Microwave, Cooktop, Dishwasher, Dryer - Electric, Oven - Self Cleaning, Refrigerator, Washer, Water Heater
Furnishings Partially
Fireplace N
Window Features Insulated,Screens,Sliding
Appliance Built-In Microwave, Cooktop, Dishwasher, Dryer - Electric, Oven - Self Cleaning, Refrigerator, Washer, Water Heater
Heat Source Electric
Laundry Main Floor
Exterior
Parking Features Garage - Front Entry, Garage Door Opener
Garage Spaces 2.0
Utilities Available Cable TV, Phone
Waterfront Description Boat/Launch Ramp
Water Access Y
View Canal
Accessibility None
Attached Garage 2
Total Parking Spaces 2
Garage Y
Building
Story 2
Sewer Public Septic
Water Public
Architectural Style Coastal
Level or Stories 2
Additional Building Above Grade, Below Grade
New Construction N
Schools
School District Indian River
Others
Pets Allowed Y
Senior Community No
Tax ID 134-20.08-95.01
Ownership Fee Simple
SqFt Source Estimated
Acceptable Financing Cash, Conventional
Horse Property N
Listing Terms Cash, Conventional
Financing Cash,Conventional
Special Listing Condition Standard
Pets Allowed No Pet Restrictions
Read Less

Bought with Andrew Staton • Keller Williams Realty





