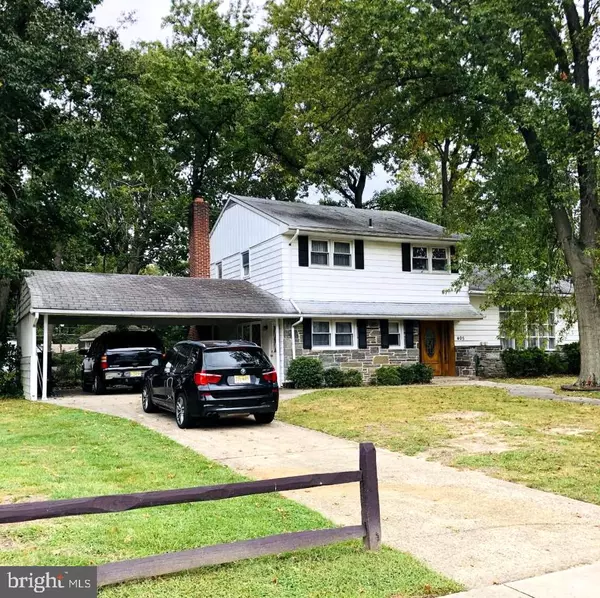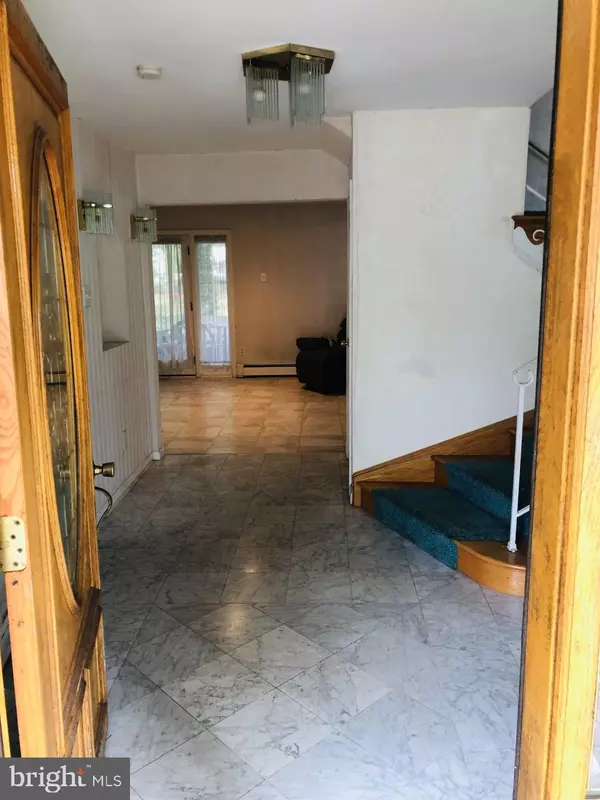For more information regarding the value of a property, please contact us for a free consultation.
405 SUNSET AVE Maple Shade, NJ 08052
Want to know what your home might be worth? Contact us for a FREE valuation!

Our team is ready to help you sell your home for the highest possible price ASAP
Key Details
Sold Price $202,500
Property Type Single Family Home
Sub Type Detached
Listing Status Sold
Purchase Type For Sale
Square Footage 2,158 sqft
Price per Sqft $93
Subdivision Apple Pie Hill
MLS Listing ID NJBL358252
Sold Date 01/17/20
Style Split Level
Bedrooms 4
Full Baths 2
HOA Y/N N
Abv Grd Liv Area 2,158
Originating Board BRIGHT
Year Built 1956
Annual Tax Amount $7,371
Tax Year 2019
Lot Size 0.344 Acres
Acres 0.34
Lot Dimensions 100.00 x 150.00
Property Description
WOW! This is a great Estate Sale property. The original owner of the property lived here all his life, He built this home in 1956/1957, and has made updated improvements, There is also hardwood under the carpeted areas, some has been exposed, you will be thrilled with the sizes of the large rooms, there was an office on 1st floor that was converted to a full bedroom and a large full bath that also has handicap access if need be, this could also be an in-law suite, or additional master bedroom with it's own master suite, this home is on a large lot & offers plenty of rear and side yard space, along with a basement to boot, there is plenty of room to grow here, set your appointment today, you will be pleasantly surprised by the size! Motivated Seller!
Location
State NJ
County Burlington
Area Maple Shade Twp (20319)
Zoning RES
Direction Southeast
Rooms
Basement Daylight, Partial
Main Level Bedrooms 1
Interior
Interior Features Additional Stairway, Attic, Breakfast Area, Ceiling Fan(s), Dining Area, Entry Level Bedroom, Family Room Off Kitchen, Floor Plan - Traditional, Kitchen - Eat-In, Sprinkler System, Stall Shower, Store/Office, Studio, Tub Shower, Window Treatments, Wood Floors, Other
Hot Water Oil
Heating Baseboard - Hot Water
Cooling Central A/C
Flooring Hardwood, Ceramic Tile, Carpet
Fireplaces Number 1
Fireplaces Type Stone, Marble, Fireplace - Glass Doors, Wood
Fireplace Y
Window Features Bay/Bow,Double Hung,Double Pane,Insulated,Replacement,Wood Frame
Heat Source Oil
Exterior
Exterior Feature Enclosed, Patio(s), Roof
Garage Spaces 4.0
Carport Spaces 2
Fence Partially, Privacy
Water Access N
Roof Type Architectural Shingle
Accessibility 36\"+ wide Halls, Chairlift, Flooring Mod, Level Entry - Main, Other Bath Mod, Roll-in Shower, Roll-under Vanity
Porch Enclosed, Patio(s), Roof
Total Parking Spaces 4
Garage N
Building
Lot Description Corner, Front Yard, Landscaping, Level, Open, Partly Wooded, Premium, Rear Yard, SideYard(s), Vegetation Planting
Story 2
Foundation Block
Sewer Public Sewer
Water Public
Architectural Style Split Level
Level or Stories 2
Additional Building Above Grade, Below Grade
New Construction N
Schools
School District Maple Shade Township Public Schools
Others
Senior Community No
Tax ID 19-00112-00012
Ownership Fee Simple
SqFt Source Assessor
Acceptable Financing Cash, FHA, VA, Conventional
Listing Terms Cash, FHA, VA, Conventional
Financing Cash,FHA,VA,Conventional
Special Listing Condition Standard
Read Less

Bought with Ricky Brody • Weichert Realtors - Moorestown





