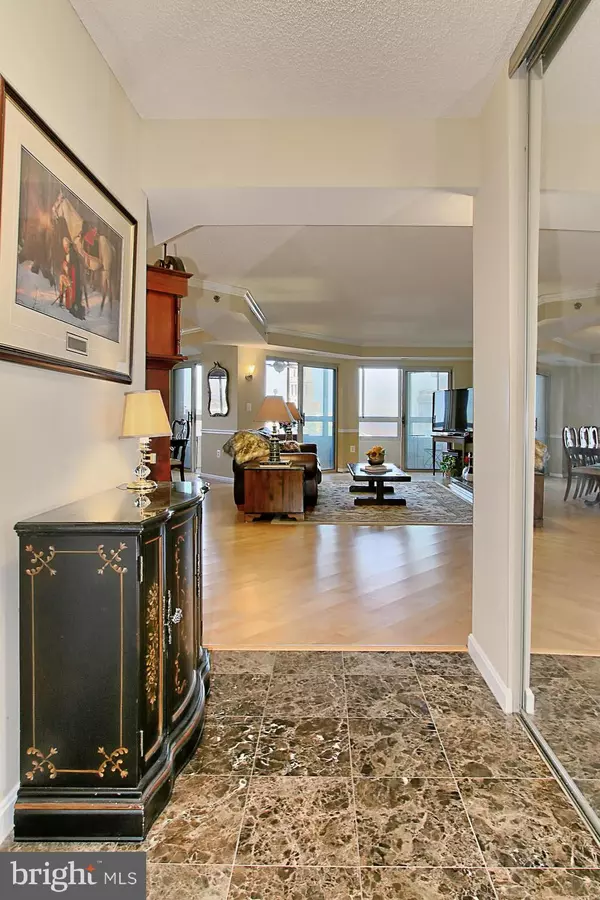For more information regarding the value of a property, please contact us for a free consultation.
2151 JAMIESON AVE #1610 Alexandria, VA 22314
Want to know what your home might be worth? Contact us for a FREE valuation!

Our team is ready to help you sell your home for the highest possible price ASAP
Key Details
Sold Price $800,000
Property Type Condo
Sub Type Condo/Co-op
Listing Status Sold
Purchase Type For Sale
Square Footage 1,661 sqft
Price per Sqft $481
Subdivision Carlyle Towers
MLS Listing ID VAAX242848
Sold Date 03/20/20
Style Contemporary
Bedrooms 3
Full Baths 2
Half Baths 1
Condo Fees $949/mo
HOA Y/N N
Abv Grd Liv Area 1,661
Originating Board BRIGHT
Year Built 1999
Annual Tax Amount $8,522
Tax Year 2018
Property Description
Fantastic 16th floor Masonic Temple & DC views. Sunny, warm, spacious, open floorplan. Enjoy wood floors, large MBR w/2 walk-in closets, WP tub & dual vanity. Side by Side washer dryer! Great price incl 2 garage & 1 storage. Encl Bal is not incl in 1661 sqft, perfect for dining, den or office. Walk to metro, Whole Foods, movies, restaurants & shops. Wegmas coming 1 block away! Enjoy 2 gyms, pool, tennis, putting green, 24hr security and much more! Open House Sunday February 9 from 1-. Offers, if any, by Monday at noon.
Location
State VA
County Alexandria City
Zoning CDD#1
Rooms
Other Rooms Living Room, Dining Room, Primary Bedroom, Bedroom 2, Bedroom 3, Kitchen, Foyer, Storage Room, Bathroom 2, Primary Bathroom, Screened Porch
Main Level Bedrooms 3
Interior
Interior Features Breakfast Area, Kitchen - Table Space, Dining Area, Primary Bath(s), Elevator, Entry Level Bedroom, Floor Plan - Open
Hot Water Natural Gas
Heating Forced Air
Cooling Ceiling Fan(s), Central A/C
Equipment Disposal, Dryer, Exhaust Fan, Icemaker, Oven/Range - Electric, Refrigerator, Washer, Washer/Dryer Stacked
Fireplace N
Appliance Disposal, Dryer, Exhaust Fan, Icemaker, Oven/Range - Electric, Refrigerator, Washer, Washer/Dryer Stacked
Heat Source Electric
Exterior
Parking Features Garage - Rear Entry, Garage - Side Entry, Garage Door Opener
Garage Spaces 2.0
Utilities Available Cable TV Available, DSL Available
Amenities Available Concierge, Convenience Store, Elevator, Exercise Room, Extra Storage, Meeting Room, Party Room, Pool - Outdoor, Putting Green, Sauna, Security, Tennis Courts, Transportation Service, Laundry Facilities
Water Access N
Accessibility Elevator
Attached Garage 2
Total Parking Spaces 2
Garage Y
Building
Story 1
Unit Features Hi-Rise 9+ Floors
Sewer Public Sewer
Water Public
Architectural Style Contemporary
Level or Stories 1
Additional Building Above Grade, Below Grade
New Construction N
Schools
School District Alexandria City Public Schools
Others
Pets Allowed Y
HOA Fee Include Common Area Maintenance,Custodial Services Maintenance,Ext Bldg Maint,Gas,Lawn Maintenance,Management,Insurance,Pool(s),Recreation Facility,Reserve Funds,Road Maintenance,Sewer,Snow Removal,Trash,Water,Laundry,Sauna
Senior Community No
Tax ID 073.01-0B-2.1610
Ownership Condominium
Security Features 24 hour security,Exterior Cameras,Fire Detection System,Intercom,Main Entrance Lock,Monitored,Resident Manager,Sprinkler System - Indoor,Surveillance Sys,Smoke Detector
Special Listing Condition Standard
Pets Allowed Number Limit, Cats OK, Dogs OK
Read Less

Bought with Ann P McClure • McEnearney Associates, Inc.





