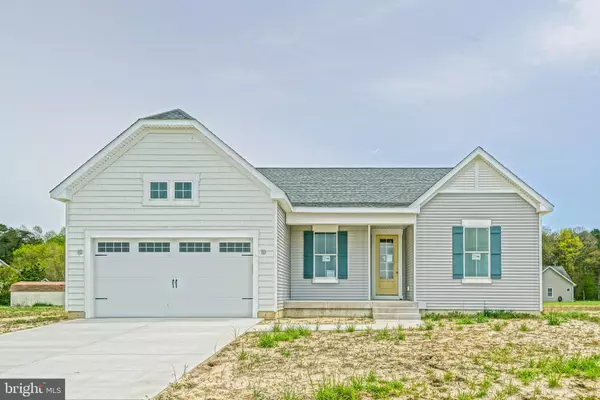For more information regarding the value of a property, please contact us for a free consultation.
26052 MARYS LN Milton, DE 19968
Want to know what your home might be worth? Contact us for a FREE valuation!

Our team is ready to help you sell your home for the highest possible price ASAP
Key Details
Sold Price $350,000
Property Type Single Family Home
Sub Type Detached
Listing Status Sold
Purchase Type For Sale
Square Footage 1,968 sqft
Price per Sqft $177
Subdivision Donovan Heritage
MLS Listing ID DESU160242
Sold Date 07/17/20
Style Contemporary,Coastal
Bedrooms 3
Full Baths 2
HOA Fees $20/ann
HOA Y/N Y
Abv Grd Liv Area 1,968
Originating Board BRIGHT
Year Built 2020
Annual Tax Amount $1,199
Tax Year 2019
Lot Size 0.984 Acres
Acres 0.98
Lot Dimensions 37.83 x 175.63 x 159 x 164.25 x 284.49
Property Description
ALMOST COMPLETE - PICK YOUR FINISHES! Welcome to Donovan's Heritage: a private enclave of 9 homesites just outside of downtown Milton. Situated on just under an acre lot, this sleek modern rancher is on the only corner lot in the community. Unlike much new construction in the area this home can be yours in just half the time ; featuring 3 bedrooms, 2 full bathrooms, a full unfinished basement with rough-in plumbing and a spacious open floor plan. Step right into this home's future kitchen appointed with all the finishes of your liking, such as: your choice of Luxury Vinyl Plank flooring, granite countertops, and stainless steel appliances. Off of the main living area you will find a Master Suite featuring an en-suite bath with walk-in closet, 2 guest bedrooms, a full bath, and main floor laundry. Don't forget about spacious rear and side yards with limitless potential, ready to be used as you wish for entertainment, play areas, gardens - even add a patio or deck! This home is unique to its kind - add to your list to see today! Just a short drive to historic Milton, local shops & restaurants, and the Beach!
Location
State DE
County Sussex
Area Broadkill Hundred (31003)
Zoning AR-1 913
Rooms
Other Rooms Living Room, Primary Bedroom, Bedroom 2, Bedroom 3, Kitchen, Basement, Foyer, Laundry, Bathroom 2, Primary Bathroom
Basement Rough Bath Plumb, Outside Entrance, Full, Sump Pump, Unfinished, Interior Access, Walkout Stairs
Main Level Bedrooms 3
Interior
Interior Features Attic, Breakfast Area, Combination Dining/Living, Combination Kitchen/Dining, Entry Level Bedroom, Floor Plan - Open, Kitchen - Eat-In, Kitchen - Gourmet, Kitchen - Island, Pantry, Recessed Lighting, Primary Bath(s), Stall Shower, Walk-in Closet(s), Tub Shower
Hot Water Electric
Heating Heat Pump(s)
Cooling Central A/C
Flooring Other
Fireplaces Number 1
Fireplaces Type Gas/Propane
Equipment Dishwasher, Microwave, Oven/Range - Electric, Refrigerator, Water Heater
Furnishings No
Fireplace Y
Window Features Screens
Appliance Dishwasher, Microwave, Oven/Range - Electric, Refrigerator, Water Heater
Heat Source Electric, Propane - Leased
Laundry Main Floor, Hookup
Exterior
Parking Features Garage - Front Entry, Additional Storage Area, Inside Access, Garage Door Opener
Garage Spaces 4.0
Utilities Available Cable TV Available, Phone Available, Propane
Water Access N
View Garden/Lawn
Roof Type Architectural Shingle
Street Surface Paved
Accessibility None
Road Frontage Private
Attached Garage 2
Total Parking Spaces 4
Garage Y
Building
Lot Description Cleared, Corner
Story 1
Foundation Concrete Perimeter
Sewer Low Pressure Pipe (LPP)
Water Well
Architectural Style Contemporary, Coastal
Level or Stories 1
Additional Building Above Grade, Below Grade
Structure Type 9'+ Ceilings
New Construction Y
Schools
Elementary Schools Milton
Middle Schools Mariner
High Schools Cape Henlopen
School District Cape Henlopen
Others
HOA Fee Include Common Area Maintenance,Road Maintenance
Senior Community No
Tax ID 235-19.00-43.00
Ownership Fee Simple
SqFt Source Estimated
Acceptable Financing Cash, Conventional, FHA, USDA, VA
Listing Terms Cash, Conventional, FHA, USDA, VA
Financing Cash,Conventional,FHA,USDA,VA
Special Listing Condition Standard
Read Less

Bought with Lee Ann Wilkinson • Berkshire Hathaway HomeServices PenFed Realty





