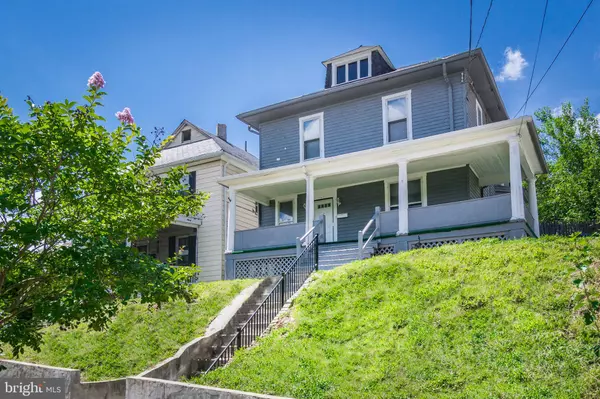For more information regarding the value of a property, please contact us for a free consultation.
2630 MYRTLE AVE NE Washington, DC 20018
Want to know what your home might be worth? Contact us for a FREE valuation!

Our team is ready to help you sell your home for the highest possible price ASAP
Key Details
Sold Price $587,500
Property Type Single Family Home
Sub Type Detached
Listing Status Sold
Purchase Type For Sale
Square Footage 1,668 sqft
Price per Sqft $352
Subdivision Woodridge
MLS Listing ID DCDC432540
Sold Date 05/05/20
Style Other
Bedrooms 7
Full Baths 3
HOA Y/N N
Abv Grd Liv Area 1,668
Originating Board BRIGHT
Year Built 1918
Annual Tax Amount $3,696
Tax Year 2019
Lot Size 8,499 Sqft
Acres 0.2
Property Description
PRICE IMPROVED! Situated in the heart of Woodridge, this stately home sits as a lovely beacon on top of a hill. Spacious, timeless, endless possibilities. What makes this one noteworthy? Let's start outside...A shaded wraparound porch with a convenient access ramp leads to the fenced backyard. Inside, you'll find a traditional layout, but with the added bonus of an entry-level bedroom and full bathroom. Four sun-filled bedrooms and full bathroom grace the upper level. From the side entrance or eat-in kitchen, you'll discover the basement which features two additional rooms and a full bathroom. All of this and more, just walking distance to the Rhode Island Ave business district. Just minutes to interstate 295, route 50, New York Ave and Mount Rainier.
Location
State DC
County Washington
Rooms
Other Rooms Living Room, Dining Room, Kitchen, Foyer, Laundry
Basement Interior Access, Partially Finished, Side Entrance
Main Level Bedrooms 1
Interior
Interior Features Attic, Entry Level Bedroom, Floor Plan - Traditional, Kitchen - Eat-In, Kitchen - Table Space, Wood Floors
Heating Other, Radiator
Cooling None
Fireplace N
Heat Source Natural Gas
Laundry Basement
Exterior
Water Access N
Accessibility Chairlift, Ramp - Main Level
Garage N
Building
Story 3+
Sewer Public Sewer
Water Public
Architectural Style Other
Level or Stories 3+
Additional Building Above Grade, Below Grade
New Construction N
Schools
School District District Of Columbia Public Schools
Others
Pets Allowed Y
Senior Community No
Tax ID 4315//0803
Ownership Fee Simple
SqFt Source Estimated
Security Features Security System
Special Listing Condition Standard
Pets Allowed No Pet Restrictions
Read Less

Bought with Melvin R Carreno • Keller Williams Realty Centre





