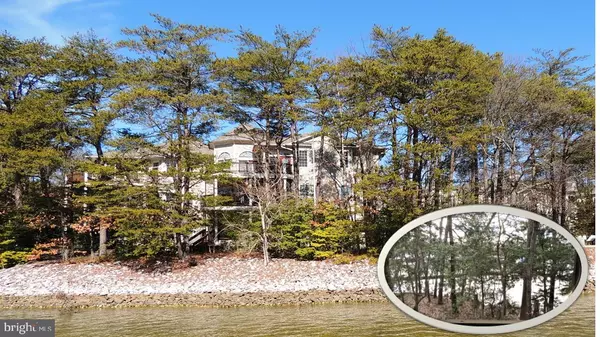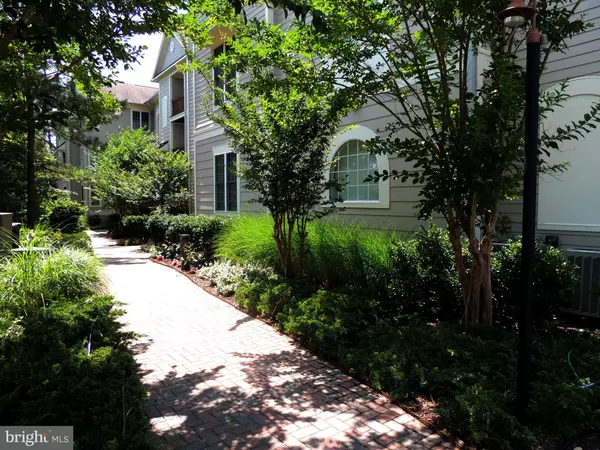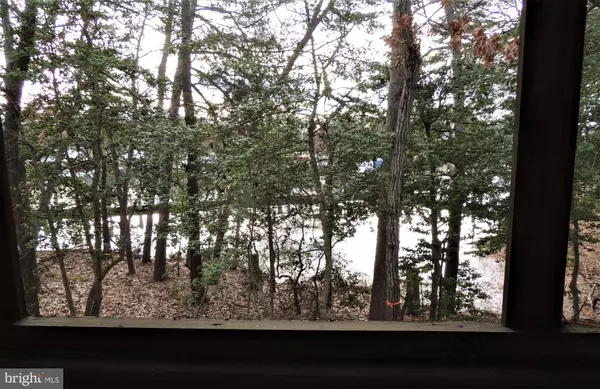For more information regarding the value of a property, please contact us for a free consultation.
602 RUNABOUT LOOP Solomons, MD 20688
Want to know what your home might be worth? Contact us for a FREE valuation!

Our team is ready to help you sell your home for the highest possible price ASAP
Key Details
Sold Price $365,000
Property Type Condo
Sub Type Condo/Co-op
Listing Status Sold
Purchase Type For Sale
Square Footage 1,780 sqft
Price per Sqft $205
Subdivision Solomons Landing
MLS Listing ID MDCA173794
Sold Date 02/20/20
Style Contemporary
Bedrooms 3
Full Baths 2
Condo Fees $565/mo
HOA Y/N N
Abv Grd Liv Area 1,780
Originating Board BRIGHT
Year Built 2001
Annual Tax Amount $3,978
Tax Year 2019
Property Description
This Saint Michaels floor plan in the point location Overlook Building offers the perfect Solomons Landing waterfront lifestyle. Enjoy waterviews from the unit and large screened wrap deck. The floor plan is open with attractive wood floors and gas fireplace The kitchen features gas cooking, island, breakfast area, attractive built-in china cabinet, and pantry. A spacious relaxing owners suite with ensuite bath, plus two additional bedrooms provide private household spaces. The separate laundry room is very convenient - bedroom/den features built-in and desk . Boaters will enjoy immediate access to the marina, boat slip T2 is included. Great community amenities close to charming Solomons attractions and restaurants!
Location
State MD
County Calvert
Zoning R
Rooms
Main Level Bedrooms 3
Interior
Interior Features Breakfast Area, Built-Ins, Carpet, Ceiling Fan(s), Dining Area, Entry Level Bedroom, Floor Plan - Open, Kitchen - Eat-In, Kitchen - Island, Kitchen - Table Space, Primary Bath(s), Primary Bedroom - Bay Front, Pantry, Soaking Tub, Upgraded Countertops, Walk-in Closet(s), Wood Floors
Heating Forced Air
Cooling Central A/C
Flooring Hardwood, Carpet, Ceramic Tile
Fireplace Y
Heat Source Natural Gas
Exterior
Parking On Site 1
Amenities Available Community Center, Common Grounds, Elevator, Fitness Center, Gated Community, Jog/Walk Path, Picnic Area, Pier/Dock, Pool - Outdoor, Putting Green, Tennis Courts, Tot Lots/Playground, Water/Lake Privileges
Water Access Y
Water Access Desc Fishing Allowed,Boat - Powered,Canoe/Kayak,Sail
View Creek/Stream, Marina, Scenic Vista, Water
Accessibility 32\"+ wide Doors, Elevator, Entry Slope <1', Level Entry - Main, Vehicle Transfer Area
Garage N
Building
Story 1
Unit Features Garden 1 - 4 Floors
Foundation Pilings
Sewer Public Sewer
Water Public
Architectural Style Contemporary
Level or Stories 1
Additional Building Above Grade, Below Grade
Structure Type 9'+ Ceilings
New Construction N
Schools
School District Calvert County Public Schools
Others
Pets Allowed Y
HOA Fee Include Common Area Maintenance,Ext Bldg Maint,Lawn Maintenance,Management,Pier/Dock Maintenance,Pool(s),Reserve Funds,Road Maintenance,Security Gate,Snow Removal
Senior Community No
Tax ID 0501208993
Ownership Condominium
Special Listing Condition Standard
Pets Allowed Number Limit
Read Less

Bought with Kimberly Klee St. Laurent • RE/MAX 100





