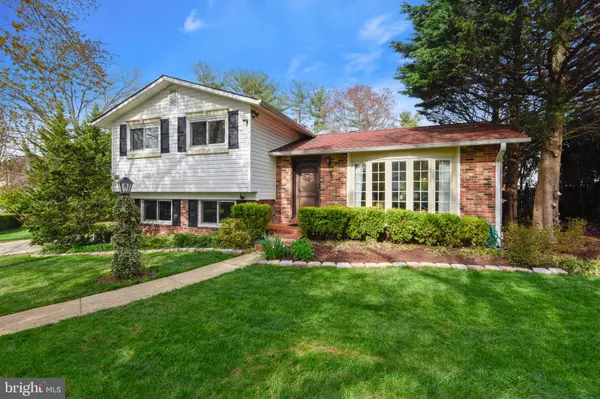For more information regarding the value of a property, please contact us for a free consultation.
4399 MEDFORD DR Annandale, VA 22003
Want to know what your home might be worth? Contact us for a FREE valuation!

Our team is ready to help you sell your home for the highest possible price ASAP
Key Details
Sold Price $560,000
Property Type Single Family Home
Sub Type Detached
Listing Status Sold
Purchase Type For Sale
Square Footage 1,422 sqft
Price per Sqft $393
Subdivision Annandale Terrace
MLS Listing ID VAFX1120032
Sold Date 05/04/20
Style Split Level
Bedrooms 3
Full Baths 2
HOA Y/N N
Abv Grd Liv Area 1,422
Originating Board BRIGHT
Year Built 1959
Annual Tax Amount $5,540
Tax Year 2020
Lot Size 0.303 Acres
Acres 0.3
Property Description
Welcome home to this lovingly updated 3 bedroom, 2 bathroom split level home on a large, lushly landscaped, corner lot. The home boasts an open floor plan with a large family room addition, warmed with a gas fireplace, off the kitchen. Loads of floor to ceiling windows and sky lights flood this home with natural light. The home has gleaming hardwood floors throughout the main level, new carpet in the downstairs den and master bedroom, and new tile floors in the side entry mudroom and newly updated bathroom. Recent upgrades also include a new gourmet stainless steel stove and quiet dishwasher in the kitchen and a new hot water heater and new washer and dryer. The third of an acre yard feels secluded with the mature evergreens, weeping willow tree and other privacy plantings. Enjoy this oasis of outdoor living on the new paver patio, the screened in porch, the gazebo and the fire pit. Storage is plenty with 2 sheds and a little outbuilding that could be used for an office. Invite your friends as there is plenty parking in the four car driveway. Conveniently located inside the beltway, 10 miles from the new Amazon Headquarters. For Virtual Video Tour, copy this link into your browser: https://www.youtube.com/watch?v=E9wPeEAHLSA&t=19s
Location
State VA
County Fairfax
Zoning 140
Rooms
Other Rooms Living Room, Dining Room, Primary Bedroom, Bedroom 2, Bedroom 3, Kitchen, Family Room, Den, Laundry, Screened Porch
Basement Daylight, Full, Walkout Level
Interior
Interior Features Built-Ins, Carpet, Cedar Closet(s), Crown Moldings, Dining Area, Exposed Beams, Family Room Off Kitchen, Kitchen - Island, Skylight(s), Window Treatments, Wood Floors
Hot Water Natural Gas
Heating Forced Air
Cooling Central A/C
Flooring Hardwood, Carpet
Fireplaces Number 1
Fireplaces Type Gas/Propane, Fireplace - Glass Doors, Stone, Mantel(s)
Equipment Dishwasher, Microwave, Refrigerator, Washer, Water Heater, Dryer - Gas
Fireplace Y
Window Features Bay/Bow,Skylights,Sliding
Appliance Dishwasher, Microwave, Refrigerator, Washer, Water Heater, Dryer - Gas
Heat Source Natural Gas
Exterior
Exterior Feature Patio(s), Porch(es), Screened
Garage Spaces 4.0
Water Access N
Roof Type Asphalt
Accessibility None
Porch Patio(s), Porch(es), Screened
Total Parking Spaces 4
Garage N
Building
Lot Description Corner
Story 3+
Sewer Public Sewer
Water Public
Architectural Style Split Level
Level or Stories 3+
Additional Building Above Grade, Below Grade
New Construction N
Schools
Elementary Schools Annandale Terrace
Middle Schools Poe
High Schools Annandale
School District Fairfax County Public Schools
Others
Senior Community No
Tax ID 0711 15 0086
Ownership Fee Simple
SqFt Source Assessor
Acceptable Financing Cash, Conventional, FHA, VA
Listing Terms Cash, Conventional, FHA, VA
Financing Cash,Conventional,FHA,VA
Special Listing Condition Standard
Read Less

Bought with Peggy Yee • FRANKLY REAL ESTATE INC





