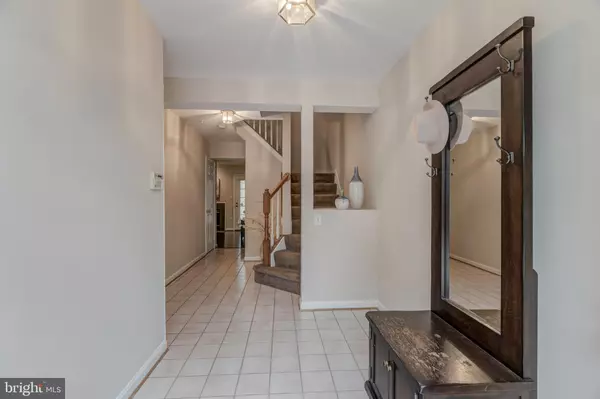For more information regarding the value of a property, please contact us for a free consultation.
5505 WHITLEY PARK TER #76 Bethesda, MD 20814
Want to know what your home might be worth? Contact us for a FREE valuation!

Our team is ready to help you sell your home for the highest possible price ASAP
Key Details
Sold Price $635,000
Property Type Condo
Sub Type Condo/Co-op
Listing Status Sold
Purchase Type For Sale
Square Footage 2,160 sqft
Price per Sqft $293
Subdivision Whitley Park Condominium
MLS Listing ID MDMC700084
Sold Date 05/04/20
Style Colonial,Contemporary
Bedrooms 3
Full Baths 3
Half Baths 1
Condo Fees $400/mo
HOA Y/N N
Abv Grd Liv Area 2,160
Originating Board BRIGHT
Year Built 1994
Annual Tax Amount $6,115
Tax Year 2020
Property Description
Welcome to 5505 Whitley Park Terrace, a charming townhouse nestled inside the amenity-filled Whitley Park neighborhood. This remarkable home is located just minutes from Downtown Bethesda, NIH, Walter Reed and Grosvenor Metro. This home is tucked back on a quiet street in a small enclave of townhomes and features three bedrooms and three-and-a-half bathrooms on three floors. The fantastic open floor plan offers a perfect opportunity for entertaining guests! Whitley Park is a special community featuring indoor and outdoor tennis courts, fitness center, outdoor swimming pool and more that make it such a highly sought-after place to live. This home is just steps from all these great amenities! Enter this lovely Bethesda home through the central foyer and find sun-drenched windows, beautiful ceramic floors and a door leading to a one-car garage. The lower level displays an endearing family room with tall windows, hardwood floors and a pretty wood-burning fireplace. The family room boasts an en-suite full bathroom and a French door leading to an outdoor patio area!The main level is complete with hardwood floors, a large living space with a beautiful bay window, separate dining area and an all white kitchen with stainless steel appliances. The kitchen opens to a spacious eat-in kitchen area with doors leading to a serene deck with tree-top views. Other features of the main level include a delightful power room and laundry room with spacious shelving. Three sunny bedrooms with vaulted ceilings and two full bathrooms are on the upper level including a beautiful master suite. The master bathroom features a large sunny window, spacious dual vanity, glass enclosed separate shower and a grand soaking tub with tree-top views. Hardwood floors run throughout the entire upper level. Easy, close-in living at its finest, Whitley Park offers residents a community full of wonderful amenities in a superb location. The lively restaurants and shops of Downtown Bethesda are just minutes away long with convenient access to local commuter routes. This home is not be missed!
Location
State MD
County Montgomery
Zoning R30
Rooms
Other Rooms Living Room, Dining Room, Primary Bedroom, Bedroom 2, Bedroom 3, Kitchen, Family Room, Foyer, Laundry, Bathroom 1, Bathroom 2, Bathroom 3, Primary Bathroom
Interior
Hot Water Electric
Heating Forced Air
Cooling Central A/C
Fireplaces Number 1
Fireplaces Type Wood
Fireplace Y
Heat Source Electric
Laundry Has Laundry, Dryer In Unit, Washer In Unit
Exterior
Exterior Feature Deck(s)
Parking Features Garage - Side Entry, Inside Access
Garage Spaces 1.0
Amenities Available Common Grounds, Exercise Room, Fitness Center, Party Room, Pool - Outdoor, Recreational Center, Swimming Pool, Tennis Courts
Water Access N
Accessibility None
Porch Deck(s)
Attached Garage 1
Total Parking Spaces 1
Garage Y
Building
Story 3+
Sewer Public Sewer
Water Public
Architectural Style Colonial, Contemporary
Level or Stories 3+
Additional Building Above Grade, Below Grade
New Construction N
Schools
Elementary Schools Ashburton
Middle Schools North Bethesda
High Schools Walter Johnson
School District Montgomery County Public Schools
Others
HOA Fee Include Common Area Maintenance,Health Club,Pool(s),Snow Removal,Trash
Senior Community No
Tax ID 160703060113
Ownership Fee Simple
SqFt Source Estimated
Special Listing Condition Standard
Read Less

Bought with Bharat C Bhatia • Compass





