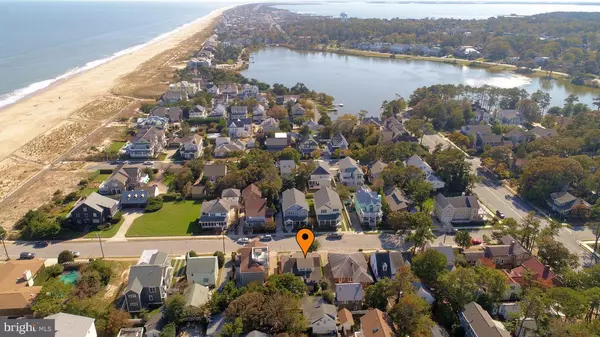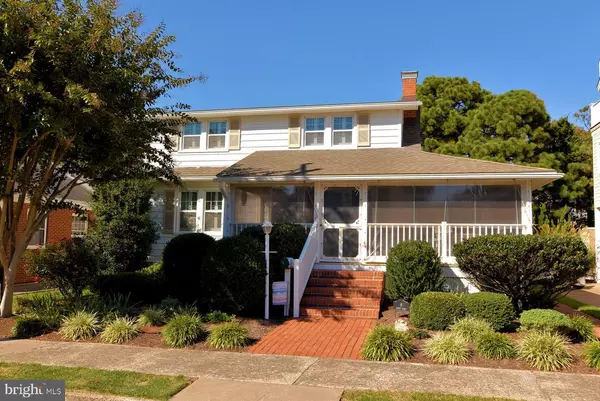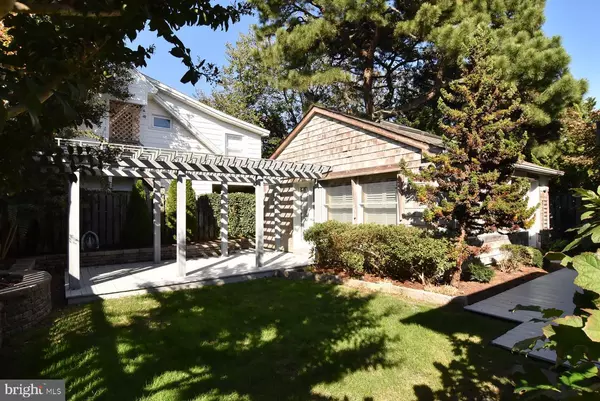For more information regarding the value of a property, please contact us for a free consultation.
9 E RODNEY ST Rehoboth Beach, DE 19971
Want to know what your home might be worth? Contact us for a FREE valuation!

Our team is ready to help you sell your home for the highest possible price ASAP
Key Details
Sold Price $1,795,000
Property Type Single Family Home
Sub Type Detached
Listing Status Sold
Purchase Type For Sale
Square Footage 2,250 sqft
Price per Sqft $797
Subdivision South Rehoboth
MLS Listing ID DESU150038
Sold Date 08/01/20
Style Bungalow
Bedrooms 5
Full Baths 3
HOA Y/N N
Abv Grd Liv Area 2,250
Originating Board BRIGHT
Year Built 1925
Annual Tax Amount $1,953
Tax Year 2019
Lot Size 5,000 Sqft
Acres 0.11
Lot Dimensions 50.00 x 100.00
Property Description
A charming cottage ,Ocean block , either a family home or investment potential awaits your visit . You and your guests are welcomed to a large wrap around front porch , where all can listen to the ocean and feel the ocean breezes ,while enjoying cards , games or just entertaining outside in the summer . Main home boast pickled wood floors ,propane fireplace , elegant living and family room , designed for large gatherings.add in 4 bedrooms and 2 full baths ,a galley kitchen and dining room w access to front porch. For added value , an amazing efficiency apartment , designer decorated for over flow guest or in-laws . Rear yard has been professionally landscaped for your relaxation and family enjoyment . The Feel of Ole Rehoboth is still here . Don't miss this special home . Schedule your preview Today
Location
State DE
County Sussex
Area Lewes Rehoboth Hundred (31009)
Zoning R-1
Direction South
Rooms
Other Rooms Additional Bedroom
Main Level Bedrooms 2
Interior
Interior Features Breakfast Area, Bar, Carpet, Ceiling Fan(s), Combination Dining/Living, Dining Area, Floor Plan - Traditional, Formal/Separate Dining Room, Kitchen - Eat-In, Kitchen - Galley, Kitchen - Island, Kitchen - Table Space, Skylight(s), Sprinkler System, Bathroom - Stall Shower, Wainscotting, Window Treatments, Wood Floors
Hot Water Multi-tank
Heating Forced Air
Cooling Central A/C
Flooring Carpet, Hardwood
Fireplaces Number 1
Fireplaces Type Gas/Propane
Equipment Built-In Microwave, Built-In Range, Dishwasher, Disposal, Range Hood, Washer/Dryer Stacked, Water Heater
Furnishings No
Fireplace Y
Window Features Double Hung,Screens
Appliance Built-In Microwave, Built-In Range, Dishwasher, Disposal, Range Hood, Washer/Dryer Stacked, Water Heater
Heat Source Electric
Laundry Main Floor
Exterior
Exterior Feature Deck(s)
Fence Privacy, Wood
Water Access N
Roof Type Architectural Shingle
Street Surface Paved
Accessibility None
Porch Deck(s)
Road Frontage Public
Garage N
Building
Lot Description Backs to Trees, Front Yard, Landscaping, No Thru Street, Rear Yard, Secluded
Story 2
Foundation Block
Sewer Public Septic
Water Public
Architectural Style Bungalow
Level or Stories 2
Additional Building Above Grade, Below Grade
Structure Type Wood Ceilings,Wood Walls
New Construction N
Schools
Elementary Schools Rehoboth
Middle Schools Beacon
High Schools Cape Henlopen
School District Cape Henlopen
Others
Pets Allowed N
Senior Community No
Tax ID 334-20.06-57.00
Ownership Fee Simple
SqFt Source Estimated
Acceptable Financing Cash, Conventional
Horse Property N
Listing Terms Cash, Conventional
Financing Cash,Conventional
Special Listing Condition Standard
Read Less

Bought with Debbie Reed • RE/MAX Realty Group Rehoboth





