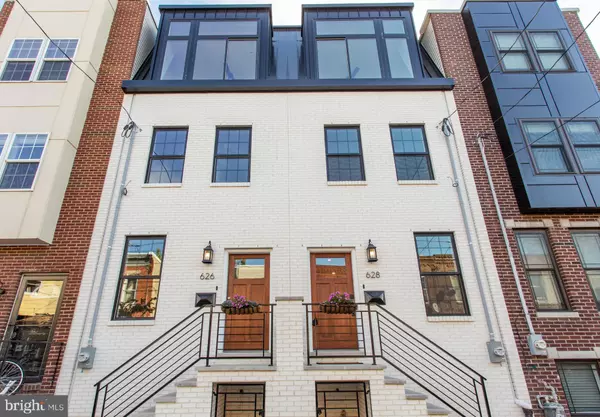For more information regarding the value of a property, please contact us for a free consultation.
628 HOFFMAN ST Philadelphia, PA 19148
Want to know what your home might be worth? Contact us for a FREE valuation!

Our team is ready to help you sell your home for the highest possible price ASAP
Key Details
Sold Price $445,000
Property Type Townhouse
Sub Type Interior Row/Townhouse
Listing Status Sold
Purchase Type For Sale
Square Footage 2,000 sqft
Price per Sqft $222
Subdivision Wharton
MLS Listing ID PAPH839412
Sold Date 03/06/20
Style Transitional
Bedrooms 4
Full Baths 3
HOA Y/N N
Abv Grd Liv Area 1,500
Originating Board BRIGHT
Year Built 2019
Annual Tax Amount $349
Tax Year 2020
Lot Size 644 Sqft
Acres 0.01
Lot Dimensions 14.00 x 46.00
Property Description
Introducing the Views at Hoffman Place! This unique collection of homes are inspired by European sleek elegance and design. All white brick facade features an exceptional black mansard style roof mimicking those found along the canals of Amsterdam and throughout London. Located in the Dickinson Narrows section of South Philadelphia, just a few blocks from Bok Bar, Passyunk Ave and Pennsport neighborhood, this location is accessible to everything. Enter the first floor living and dining area to find an open-concept design. All white kitchen displays the classic white subway tile, white quartz custom counter tops and custom cabinetry. Black accent hardware and an above range pot filler complete this contemporary look. Off the kitchen, you have a fenced in patio, perfect for entertaining and dog lovers. Ascend to the second floor which features two large sun filled bedrooms with giant custom windows and closets. A hall bathroom and convenient laundry room finish off the second floor level. A fabulous bi-level master suite with soaring ceilings and full wall windows offers incredible natural light. Dual closets with custom sliding barn door, linen closet and a large en-suite bathroom with custom design and sleek spa ambiance complete the 3rd floor oasis. Walk up the pilot house lined with contemporary black lantern wall sconces to find a custom bar with mini refrigerator perfect for roof deck entertaining. Incredible two tier rooftop deck with explosive 360 degree views of Center City skyline, river, bridges and stadium make this the ideal spot for entertaining. The finished lower level creates a rare fourth bedroom and en-suite bathroom with plenty of storage and built in shelving. Also could be a perfect home office, media room, play room or gym. 10-year property tax abatement has been submitted. Dual zone HVAC system Exceptional craftsmanship and attention to detail throughout the house in a neighborhood with new construction being built all around. Convenient to Center City, transportation and major highways
Location
State PA
County Philadelphia
Area 19148 (19148)
Zoning RSA5
Rooms
Basement Full, Fully Finished
Interior
Heating Central
Cooling Central A/C
Heat Source Natural Gas
Exterior
Water Access N
Accessibility Other
Garage N
Building
Story 3+
Sewer Public Sewer
Water Public
Architectural Style Transitional
Level or Stories 3+
Additional Building Above Grade, Below Grade
New Construction Y
Schools
School District The School District Of Philadelphia
Others
Senior Community No
Tax ID 393010400
Ownership Fee Simple
SqFt Source Estimated
Special Listing Condition Standard
Read Less

Bought with Dana B Friedman • Keller Williams Philadelphia





