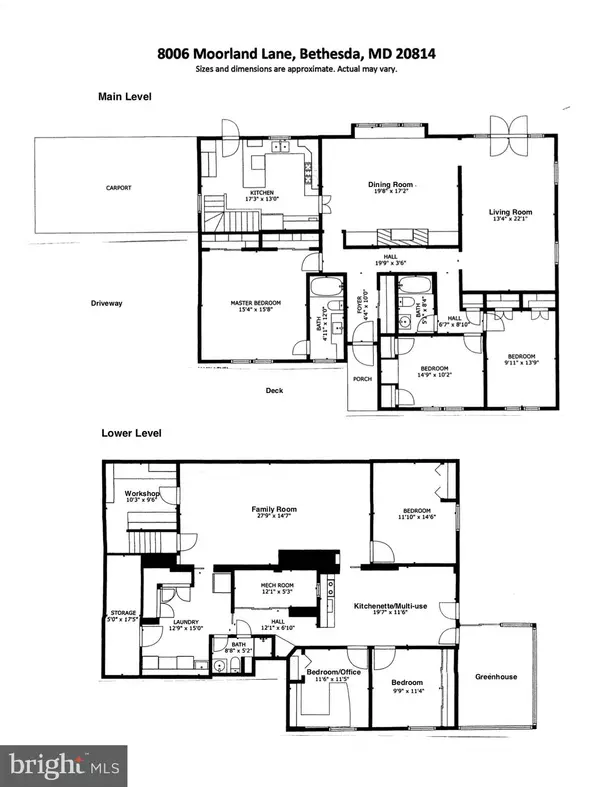For more information regarding the value of a property, please contact us for a free consultation.
8006 MOORLAND LN Bethesda, MD 20814
Want to know what your home might be worth? Contact us for a FREE valuation!

Our team is ready to help you sell your home for the highest possible price ASAP
Key Details
Sold Price $1,015,000
Property Type Single Family Home
Sub Type Detached
Listing Status Sold
Purchase Type For Sale
Square Footage 3,108 sqft
Price per Sqft $326
Subdivision Greenwich Forest
MLS Listing ID MDMC675278
Sold Date 03/25/20
Style Ranch/Rambler
Bedrooms 6
Full Baths 3
HOA Y/N N
Abv Grd Liv Area 1,908
Originating Board BRIGHT
Year Built 1963
Annual Tax Amount $11,342
Tax Year 2020
Lot Size 0.275 Acres
Acres 0.27
Property Description
***A RARE FIND IN BETHESDA*** Discover wonderful peace and privacy in the sought-after Greenwich Forest neighborhood. Nestled away from through-streets, this .27-acre property is just a few blocks from downtown Bethesda and offers you a range of options to remodel or build. The current 6-bedroom, 3-bath home is a ranch-style house, custom-built in 1963. Much larger than it looks from the street, its main level alone is 1,900 square feet including the master suite, kitchen with soaring ceilings, plus generously sized living and dining rooms and 2 additional bedrooms great spaces with good bones just waiting to be contemporized. The equally large lower level has 3 quiet bedrooms with full-size windows, a 27-foot-long family room, walk-out access to an attached working greenhouse and more. You have to see this park-like property to appreciate the opportunities it provides. Bring your vision and create an amazing home!
Location
State MD
County Montgomery
Zoning R90
Rooms
Other Rooms Living Room, Dining Room, Primary Bedroom, Bedroom 2, Bedroom 3, Bedroom 4, Bedroom 5, Kitchen, Family Room, Foyer, Laundry, Workshop, Bedroom 6, Bathroom 2, Bathroom 3, Primary Bathroom
Basement Fully Finished, Daylight, Partial, Outside Entrance
Main Level Bedrooms 3
Interior
Hot Water Natural Gas
Heating Forced Air
Cooling Central A/C
Fireplaces Number 1
Fireplace Y
Heat Source Natural Gas
Exterior
Exterior Feature Deck(s), Patio(s)
Garage Spaces 2.0
Carport Spaces 2
Water Access N
View Trees/Woods, Garden/Lawn
Roof Type Asphalt
Accessibility None
Porch Deck(s), Patio(s)
Total Parking Spaces 2
Garage N
Building
Lot Description No Thru Street, Private, Secluded, Trees/Wooded
Story 2
Sewer Public Sewer
Water Public
Architectural Style Ranch/Rambler
Level or Stories 2
Additional Building Above Grade, Below Grade
Structure Type Dry Wall
New Construction N
Schools
School District Montgomery County Public Schools
Others
Senior Community No
Tax ID 160700495812
Ownership Fee Simple
SqFt Source Assessor
Special Listing Condition Standard
Read Less

Bought with Susan F Ader • Long & Foster Real Estate, Inc.





