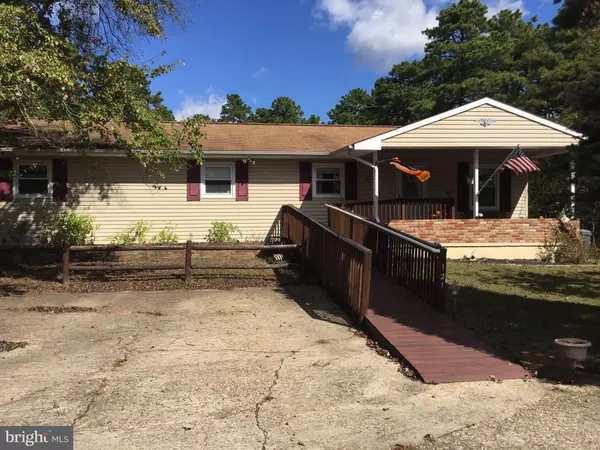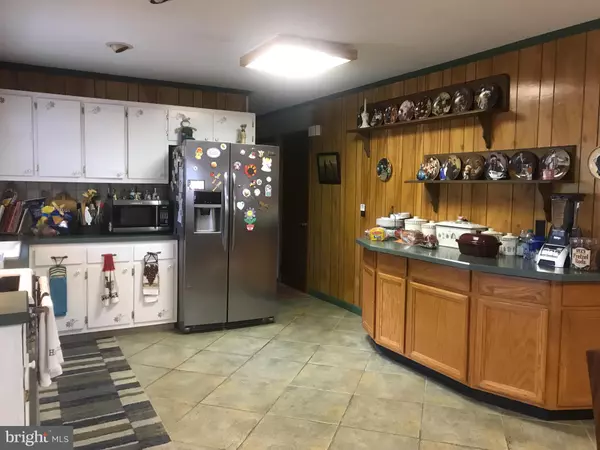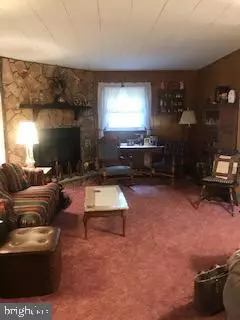For more information regarding the value of a property, please contact us for a free consultation.
121 MARGARET ST Browns Mills, NJ 08015
Want to know what your home might be worth? Contact us for a FREE valuation!

Our team is ready to help you sell your home for the highest possible price ASAP
Key Details
Sold Price $187,900
Property Type Single Family Home
Sub Type Detached
Listing Status Sold
Purchase Type For Sale
Square Footage 1,456 sqft
Price per Sqft $129
Subdivision Browns Mills
MLS Listing ID NJBL358678
Sold Date 01/30/20
Style Ranch/Rambler
Bedrooms 3
Full Baths 2
HOA Y/N N
Abv Grd Liv Area 1,456
Originating Board BRIGHT
Year Built 1974
Annual Tax Amount $4,078
Tax Year 2019
Lot Size 0.934 Acres
Acres 0.93
Lot Dimensions 100.00 x 407.00
Property Description
Ranch style Home located in a quiet setting with almost an acre of land. The home features 3 nice size bedrooms and 1 main bath and an updated master bath w/walk in glass shower. The 3rd bedroom conveniently features the laundry room for convenience, but can be easily be converted back to the basement. The blending of the large kitchen dining area includes a buffet area and plenty of cabinet space, large living room with wood burning fireplace to keep you warm on those cold winter days, or relax and enjoy the view in the sunroom overlooking the deck. Home also features a partially finished full basement w/french drain, workbench, shelfs for additional storage. Brand new gas furnace/AC installed 2018. Easy access to home w/ramp. Home close to Joint Base
Location
State NJ
County Burlington
Area Pemberton Twp (20329)
Zoning RESIDENTIAL
Rooms
Other Rooms Living Room, Dining Room, Primary Bedroom, Kitchen, Primary Bathroom, Full Bath
Basement Full
Main Level Bedrooms 3
Interior
Interior Features Carpet, Ceiling Fan(s), Combination Kitchen/Dining, Kitchen - Country
Hot Water Electric
Heating Energy Star Heating System, Central, Forced Air
Cooling Ceiling Fan(s), Central A/C, Programmable Thermostat
Flooring Ceramic Tile, Carpet
Fireplaces Type Wood
Equipment Dryer, Stove, Washer
Furnishings No
Fireplace Y
Appliance Dryer, Stove, Washer
Heat Source Natural Gas
Laundry Basement, Hookup, Main Floor
Exterior
Exterior Feature Deck(s), Enclosed, Porch(es), Patio(s)
Utilities Available Cable TV
Water Access N
Accessibility Mobility Improvements, Level Entry - Main
Porch Deck(s), Enclosed, Porch(es), Patio(s)
Garage N
Building
Story 1
Sewer Septic < # of BR
Water Well
Architectural Style Ranch/Rambler
Level or Stories 1
Additional Building Above Grade, Below Grade
New Construction N
Schools
Middle Schools Helen A. Fort M.S.
High Schools Pemberton Twp. H.S.
School District Pemberton Township Schools
Others
Senior Community No
Tax ID 29-00516-00038
Ownership Fee Simple
SqFt Source Assessor
Security Features Security System
Acceptable Financing FHA, Conventional, VA
Listing Terms FHA, Conventional, VA
Financing FHA,Conventional,VA
Special Listing Condition Standard
Read Less

Bought with Leah T Hackley • Garden State Properties Group - Medford





