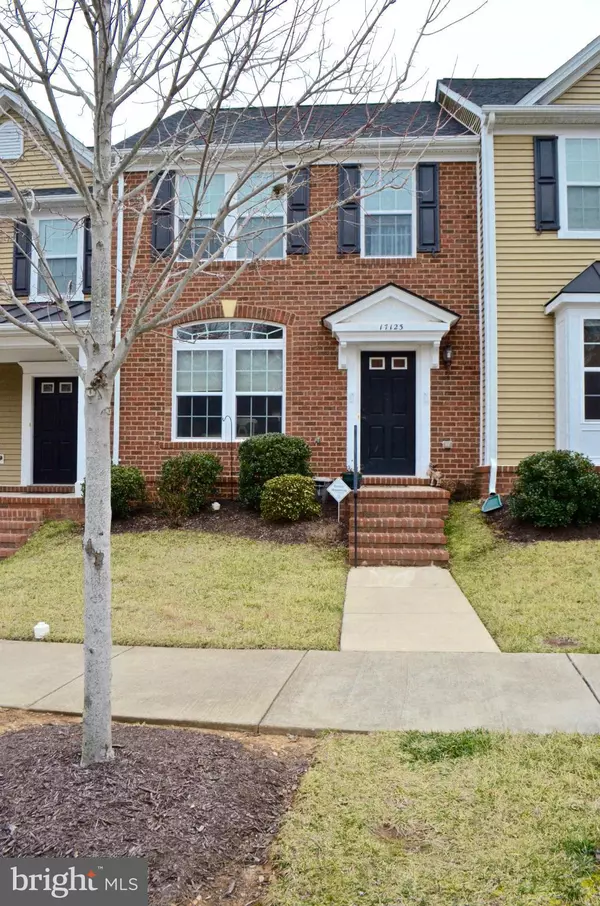For more information regarding the value of a property, please contact us for a free consultation.
17123 PERINCHIEF ST Ruther Glen, VA 22546
Want to know what your home might be worth? Contact us for a FREE valuation!

Our team is ready to help you sell your home for the highest possible price ASAP
Key Details
Sold Price $180,200
Property Type Townhouse
Sub Type Interior Row/Townhouse
Listing Status Sold
Purchase Type For Sale
Subdivision Ladysmith Village
MLS Listing ID 1000401255
Sold Date 04/14/17
Style Traditional
Bedrooms 3
Full Baths 2
Half Baths 1
HOA Fees $121/mo
HOA Y/N Y
Originating Board MRIS
Year Built 2010
Annual Tax Amount $1,322
Tax Year 2016
Lot Size 2,129 Sqft
Acres 0.05
Property Description
Enjoy this beautiful 2 level town home in Ladysmith Village. Garage and paved parking behind home. Master bedroom has large walk-in closet, master bath with upgraded soaking tub. Hardwood floors, stainless steel appliances, granite countertop, & more. Home is within walking distance to Dog Park, Walking Trails, Gym, Pool, Gardens, & Library. HOA fees include lawn mowing and trash pickup. MUST SEE!
Location
State VA
County Caroline
Zoning PMUD
Rooms
Other Rooms Living Room, Dining Room, Primary Bedroom, Bedroom 2, Kitchen, Bedroom 1
Interior
Interior Features Combination Kitchen/Dining, Primary Bath(s), Upgraded Countertops, Window Treatments, Floor Plan - Traditional
Hot Water 60+ Gallon Tank
Heating Heat Pump(s), Central
Cooling Ceiling Fan(s), Central A/C
Equipment Washer/Dryer Hookups Only, Dishwasher, Disposal, Exhaust Fan, Icemaker, Microwave, Oven - Single, Refrigerator, Water Heater
Fireplace N
Appliance Washer/Dryer Hookups Only, Dishwasher, Disposal, Exhaust Fan, Icemaker, Microwave, Oven - Single, Refrigerator, Water Heater
Heat Source Electric
Exterior
Exterior Feature Porch(es)
Garage Spaces 1.0
Community Features Pets - Allowed, Parking, Renting, Restrictions
Amenities Available Club House, Community Center, Exercise Room, Fitness Center, Jog/Walk Path, Library, Meeting Room, Party Room, Picnic Area, Pool - Outdoor, Recreational Center, Swimming Pool, Tot Lots/Playground
Water Access N
Accessibility None
Porch Porch(es)
Road Frontage Private
Total Parking Spaces 1
Garage Y
Private Pool N
Building
Lot Description Landscaping
Story 2
Sewer Public Septic, Public Sewer
Water Public
Architectural Style Traditional
Level or Stories 2
Structure Type Dry Wall
New Construction N
Schools
Elementary Schools Lewis And Clark
Middle Schools Caroline
High Schools Caroline
School District Caroline County Public Schools
Others
HOA Fee Include Lawn Care Front,Lawn Care Rear,Management,Pool(s),Road Maintenance
Senior Community No
Tax ID 52E1-3-264
Ownership Fee Simple
Security Features Smoke Detector,Security System
Special Listing Condition Standard
Read Less

Bought with Edwin J Wyant • Long & Foster Real Estate, Inc.





