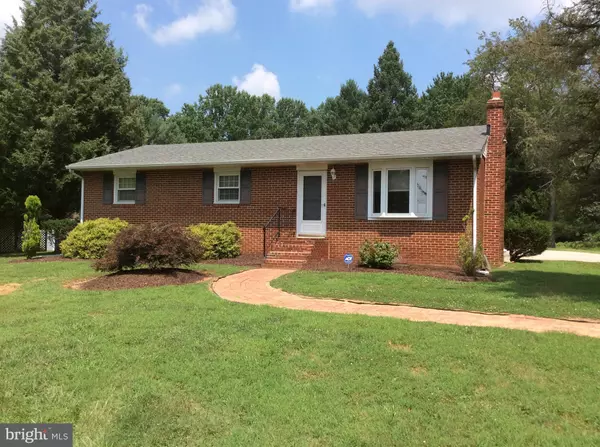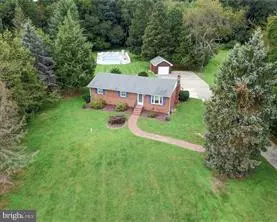For more information regarding the value of a property, please contact us for a free consultation.
177 NOXONTOWN RD Townsend, DE 19734
Want to know what your home might be worth? Contact us for a FREE valuation!

Our team is ready to help you sell your home for the highest possible price ASAP
Key Details
Sold Price $330,000
Property Type Single Family Home
Sub Type Detached
Listing Status Sold
Purchase Type For Sale
Square Footage 1,800 sqft
Price per Sqft $183
Subdivision None Available
MLS Listing ID DENC342304
Sold Date 05/15/19
Style Ranch/Rambler
Bedrooms 3
Full Baths 2
Half Baths 1
HOA Y/N N
Abv Grd Liv Area 1,800
Originating Board BRIGHT
Year Built 1960
Annual Tax Amount $2,006
Tax Year 2018
Lot Size 1.840 Acres
Acres 1.84
Property Description
Welcome Home to this Cozy 3 bedroom 2.5 bath brick rancher, on a Non Deed Restricted 1.84 Acre Lot. Are you looking for space outside of a community in the very desirable appoquinimink school district?? Not to mention no HOA fees with many upgrades, well look no further here we are....This cozy ranch offers gleaming hard wood floors, updated kitchen with solid oak cabinets, new floor and counter tops , bathrooms updated, replaced roof and windows, central air , new natural gas heater, entire home painted, new shutters, new cellar entrance, upgraded electric to 220 circuit breakers, finished basement with full bathroom and laundry, new hot water heater, single detached garage, oversized new concrete driveway , new septic installed and water tank for well just to name a few. The deck and gazebo are great for entertaining or just relaxing listing to the wild life. The in ground pool has a newer liner new pump and a white vinyl fence not to mention it is heated with propane that could be converted to natural gas. Come by and see what this home, lot and private backyard oasis has to offer.
Location
State DE
County New Castle
Area South Of The Canal (30907)
Zoning NC40
Rooms
Other Rooms Living Room, Dining Room, Bedroom 2, Kitchen, Basement, Bathroom 3, Primary Bathroom
Basement Full
Main Level Bedrooms 3
Interior
Interior Features Ceiling Fan(s), Carpet, Dining Area, Entry Level Bedroom, Floor Plan - Open, Kitchen - Table Space, Primary Bath(s), Stall Shower, Upgraded Countertops, Water Treat System, Wood Floors
Heating Hot Water
Cooling Central A/C
Equipment Built-In Microwave, Built-In Range, Cooktop, Dishwasher, Dryer, Icemaker, Humidifier, Refrigerator, Washer, Water Heater, Water Conditioner - Owned
Furnishings No
Fireplace N
Window Features Bay/Bow,Screens,Replacement,Storm
Appliance Built-In Microwave, Built-In Range, Cooktop, Dishwasher, Dryer, Icemaker, Humidifier, Refrigerator, Washer, Water Heater, Water Conditioner - Owned
Heat Source Natural Gas
Laundry Basement
Exterior
Exterior Feature Deck(s), Terrace
Parking Features Garage - Front Entry
Garage Spaces 6.0
Water Access Y
View Lake, Garden/Lawn, Trees/Woods, Water
Accessibility 2+ Access Exits
Porch Deck(s), Terrace
Total Parking Spaces 6
Garage Y
Building
Lot Description Backs to Trees, Cleared, Backs - Open Common Area, Front Yard, Landscaping, Not In Development, Open, Rear Yard, Road Frontage, Rural, SideYard(s)
Story 1.5
Sewer On Site Septic
Water Well
Architectural Style Ranch/Rambler
Level or Stories 1.5
Additional Building Above Grade, Below Grade
New Construction N
Schools
School District Appoquinimink
Others
Senior Community No
Tax ID 14-006.00-011
Ownership Fee Simple
SqFt Source Assessor
Security Features Security System
Acceptable Financing Cash, Conventional, FHA, FHLMC, FNMA, VA, USDA
Listing Terms Cash, Conventional, FHA, FHLMC, FNMA, VA, USDA
Financing Cash,Conventional,FHA,FHLMC,FNMA,VA,USDA
Special Listing Condition Standard
Read Less

Bought with Theresa A. Simpson • RE/MAX 1st Choice - Middletown





